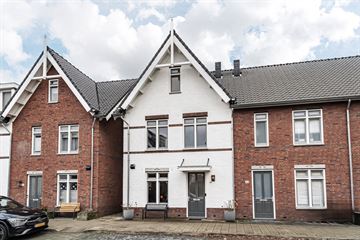
Description
PRE OWNED
Stylish corner house in the young residential area of Noorderkwartier. The house has been extended on the ground floor and has a spacious living room with a beautiful concrete ciré floor with underfloor heating, a custom-made wall cupboard and luxurious, custom-made Jasno shutters at the front and rear. The dark Siematic kitchen is fully equipped and the wood-burning stove creates a cosy atmosphere in the house. The Jewish plinths on the ceiling adds a chic 1930s feeling to the house. Upstairs - besides the stylish bathroom with bathtub and separate shower - are three spacious bedrooms with the option of creating a fourth or even fifth bedroom on the top floor; lots of possibilities! The back garden is beautifully landscaped, has a nice terrace and a southeast sun position. Parking is no problem either; there is plenty of public parking nearby.
Living at the northern edge of Hoofddorp offers not only lovely sheltered and quiet living along the Hoofdvaart canal and the Hoofdweg, but also the great advantage that all facilities are at a few minutes' walking or cycling distance from the centre. Various restaurants, a wide range of shops, a cinema, several supermarkets and the city theatre "Het Cultuurgebouw" are at cycling distance. In the centre of Hoofddorp, several buses take you to the NS Station Hoofddorp, Schiphol, Amsterdam and Haarlem. Also, all highways are easy to reach such as the N201, A4, A5 and A9.
Good to know
* Built in 2018
* Fully insulated, energy label A
* HR ++ double glazing
* Stylish and luxurious finish
* Concrete ciré floor on the entire ground floor with underfloor heating
* Unobstructed views at the front and rear
* Beautiful steel pivot door from hallway to living room
* Electric awning with remote control, projection 3 metres.
* Toolenburger Plas: 13 minutes by car
* Haarlemmermeer forest: 13 minutes by bike
* Hoofddorp train station: 11 minutes by bike
* Delivery in consultation
Ground floor
Hall with meter cupboard and toilet with fountain (Villeroy & Boch, Hansgrohe). Through the steel pivot door you reach the living room with a custom-made wall unit and a wood-burning stove. The living room has a concrete ciré floor with underfloor heating and at the front of the living room is the kitchen. This is equipped with various built-in appliances: two Miele ovens; combi microwave and combi steam oven, Miele knock-to-open dishwasher, Miele fridge-freezer, ATAG 5-burner cooker, Miele extractor hood with modern chimney, Quooker boiling water tap and Quooker mixer tap and soap dispenser. Through the French doors, you can reach the rear garden, which has been landscaped under architecture, has a nice terrace, a separate shed and a back entrance with access to the garden via the side. The anthracite-grey sunshade is custom-made between the two downspouts at the extension, measures 475x300 cm and is electrically operated by remote control.
First floor
The white staircase with black steel railings leads to the first floor. Landing with two bedrooms, a laundry room and the bathroom. The laundry room is at the rear of the house and here you will find a nice, custom-made cupboard for the washing machine and dryer. One bedroom on the street side, the main bedroom on the garden side, clear views of the water, between the houses on the Hoofdweg. All windows in the house are tilt/turn windows and all window frames on the ground floor and first floor have adjustable ventilation grills, on each room also a radiator. The bathroom is at the front and equipped with a separate shower room with double (rain and hand) shower, washbasin with double tap, large mirror with lighting, design radiator, bathtub and toilet (Villeroy & Boch, Hansgrohe).
Second floor
This floor is currently one large loft floor, currently arranged as a bedroom, with high ridge and windows to the front and rear. All walls have been plastered. There are also several storage spaces, one of which houses the central heating boiler (Intergas, 2018), inverter serving the solar panels and the mechanical ventilation unit. This space can be divided into two or more separate rooms with minimal conversion and, due to the presence of drainage and hot water, a second bathroom could also be realised here.
Features
Transfer of ownership
- Last asking price
- € 650,000 kosten koper
- Asking price per m²
- € 4,924
- Status
- Sold
Construction
- Kind of house
- Single-family home, corner house
- Building type
- Resale property
- Year of construction
- 2018
- Type of roof
- Gable roof covered with roof tiles
Surface areas and volume
- Areas
- Living area
- 132 m²
- External storage space
- 5 m²
- Plot size
- 139 m²
- Volume in cubic meters
- 431 m³
Layout
- Number of rooms
- 5 rooms (3 bedrooms)
- Number of bath rooms
- 1 bathroom and 1 separate toilet
- Bathroom facilities
- Shower, double sink, bath, and toilet
- Number of stories
- 3 stories
- Facilities
- Outdoor awning, skylight, mechanical ventilation, passive ventilation system, flue, and TV via cable
Energy
- Energy label
- Insulation
- Double glazing, energy efficient window and completely insulated
- Heating
- CH boiler, wood heater and partial floor heating
- Hot water
- CH boiler
- CH boiler
- Intergas (gas-fired combination boiler from 2017, in ownership)
Cadastral data
- HAARLEMMERMEER C 5917
- Cadastral map
- Area
- 139 m²
- Ownership situation
- Full ownership
Exterior space
- Location
- In residential district
- Garden
- Back garden and front garden
- Back garden
- 38 m² (7.50 metre deep and 5.11 metre wide)
- Garden location
- Located at the southeast with rear access
Storage space
- Shed / storage
- Detached wooden storage
- Facilities
- Electricity
Parking
- Type of parking facilities
- Public parking
Photos 39
© 2001-2024 funda






































