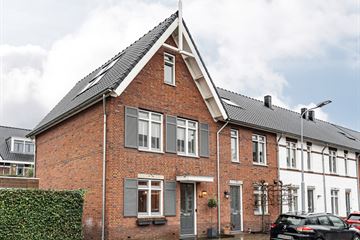
Description
PRE OWNED home in the young neighborhood Noorderkwartier! This beautiful home has underfloor heating on the first floor, a modern open kitchen and french doors to the backyard. On the second floor are three spacious bedrooms and a modern bathroom. The second floor has been completely converted into a spacious master bedroom with luxurious appearance, four Velux skylights and a separate laundry room.
On the northern edge of Hoofddorp, offers in addition to lovely sheltered living along Hoofdvaart and the Hoofdweg. The neighborhood is also from cycling distance of the center where are several restaurants, a wide range of stores, a cinema, several supermarkets and city theater "The Culture Building". In the center of Hoofddorp there is a large busstation with buses that take you to the NS Station Hoofddorp, Schiphol, Amsterdam and Haarlem. Also, all highways are easily accessible such as the N201, A4, A5 and A9.
Good to know
* Built in 2018
* Fully insulated, energy label A
* HR ++ double glazing
* 4 solar panels
* Underfloor heating on the first floor
* Attic rebuilt in 2020
* Shopping center Vier Meren: 5 minutes by bike
* Toolenburger Plas: 13 minutes by car
* Haarlemmermeer forest: 13 minutes cycling
* Hoofddorp train station: 11 minutes by bike
* Good connection with public transport to Amsterdam, Haarlem, Leiden and Schiphol.
* Easy access to exit roads to Amsterdam, The Hague and Haarlem
* Delivery in consultation
Ground floor
Hall with meter cupboard and toilet with fountain. The living room has a beautiful PVC floor with underfloor heating, a pantry and a cozy sitting area with cabinet for TV. The modern Siematic kitchen is located at the front of the house and is equipped with various Siemens appliances: 6-burner stove, dishwasher, combi oven, built-in fridge and freezer. Through the French doors you reach the backyard. The backyard is well cared for and has a southeast location, storage and a back entrance.
First floor
This floor has laminate flooring, three bedrooms and a bathroom. The bedrooms are nicely finished and have a nice light through the large windows. The bathroom is spacious and has a walk-in shower with double shower head, bathtub, washbasin and a second toilet.
Second floor
The attic was completely remodeled in 2020, here is now the master bedroom as well as a separate laundry room. The bedroom has a luxurious look and has four Velux skylights in the sloping roof. In the laundry room are the connections for the washer and dryer. Also here is plenty of storage space and the location of the central heating boiler (Intergas, 2018).
Features
Transfer of ownership
- Last asking price
- € 615,000 kosten koper
- Asking price per m²
- € 4,960
- Status
- Sold
Construction
- Kind of house
- Single-family home, corner house
- Building type
- Resale property
- Year of construction
- 2018
- Type of roof
- Gable roof covered with roof tiles
Surface areas and volume
- Areas
- Living area
- 124 m²
- External storage space
- 5 m²
- Plot size
- 127 m²
- Volume in cubic meters
- 410 m³
Layout
- Number of rooms
- 6 rooms (4 bedrooms)
- Number of bath rooms
- 1 bathroom and 1 separate toilet
- Bathroom facilities
- Walk-in shower, bath, and washstand
- Number of stories
- 2 stories and an attic
- Facilities
- Skylight, mechanical ventilation, passive ventilation system, TV via cable, and solar panels
Energy
- Energy label
- Insulation
- Energy efficient window and completely insulated
- Heating
- CH boiler and partial floor heating
- Hot water
- CH boiler
- CH boiler
- Intergas (gas-fired combination boiler from 2018, in ownership)
Cadastral data
- HAARLEMMERMEER C 5927
- Cadastral map
- Area
- 127 m²
- Ownership situation
- Full ownership
Exterior space
- Location
- In residential district
- Garden
- Back garden and front garden
- Back garden
- 34 m² (6.70 metre deep and 5.08 metre wide)
- Garden location
- Located at the southeast
Storage space
- Shed / storage
- Detached wooden storage
- Facilities
- Electricity
- Insulation
- No insulation
Parking
- Type of parking facilities
- Public parking
Photos 34
© 2001-2024 funda

































