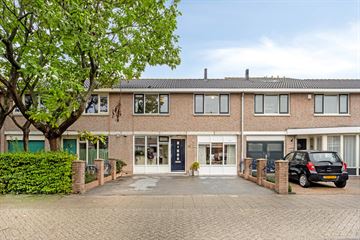
Description
Are you looking for a spacious, stylish, and perfectly finished house in Hoofddorp? This is your chance! This beautiful house is ideal for any family who wants to combine the vibrancy of the city with the enjoyment of peace and nature.
Private parking for two cars. No more searching for a spot! Also, the option to install a charging station.
A charming conservatory where you can fully enjoy your garden even in less favorable weather.
Located near the Toolenburgerplas, where you can enjoy walks, bike rides, or simply relax by the water.
Because it's a dead-end street, you'll only find local traffic here.
Three spacious bedrooms, a laundry and ironing room, and ample storage space. Ideal for a growing family.
Perfectly finished and move-in ready. You just need to unpack your moving boxes!
Welcome to this BEAUTIFUL HOUSE located in the bustling Hoofddorp. With a living area of a generous 143 m2 and a plot area of 212 m2, this home offers all the space you need.
Upon entering, you'll be immediately impressed by the bright, spacious living room that seamlessly transitions into the charming conservatory. The large windows provide ample natural light and offer a beautiful view of the garden. The garden faces southeast, allowing you to enjoy morning and afternoon sun throughout the year. In the evening, the garden is beautifully illuminated.
The stone shed provides ample space for your bicycles.
The very nice and spacious kitchen is fully equipped with top-quality appliances and features a breakfast bar for non-cooks.
The former indoor garage has been converted into a study and home theater with a Bose sound system. Here, you can enjoy all Ziggo channels as well as your own DVD collection.
The smallest room in the house is equipped with a luxurious Gerberit Japanese toilet with all possible amenities.
The house has three spacious bedrooms and a laundry and ironing room, each with its own air conditioning/inverter. In addition, there is plenty of storage space in the form of an attic that extends over the entire house and can be converted into one or two additional bedrooms through the addition of a dormer window.
Within walking distance, you'll find the Toolenburg shopping center, which hosts a lively market every Wednesday. Here, you can get all your daily groceries and much more.
Both the medical practice, dental practice, physiotherapy, and the pharmacy are located within a 5-minute walk. The Zuid-tangent bus stop is just a 10-minute walk away.
Thanks to the 21 solar panels, the house has an energy label A, which means it is highly energy-efficient. This is reflected in lower heating costs and contributes to a better environment.
Features
Transfer of ownership
- Last asking price
- € 650,000 kosten koper
- Asking price per m²
- € 4,545
- Status
- Sold
Construction
- Kind of house
- Single-family home, row house
- Building type
- Resale property
- Year of construction
- 1992
- Type of roof
- Gable roof covered with roof tiles
Surface areas and volume
- Areas
- Living area
- 143 m²
- Other space inside the building
- 8 m²
- Exterior space attached to the building
- 24 m²
- External storage space
- 11 m²
- Plot size
- 212 m²
- Volume in cubic meters
- 533 m³
Layout
- Number of rooms
- 5 rooms (4 bedrooms)
- Number of bath rooms
- 1 bathroom and 1 separate toilet
- Bathroom facilities
- Shower, toilet, and washstand
- Number of stories
- 2 stories
- Facilities
- Air conditioning, outdoor awning, optical fibre, mechanical ventilation, TV via cable, and solar panels
Energy
- Energy label
- Insulation
- Completely insulated
- Heating
- CH boiler
- Hot water
- CH boiler
- CH boiler
- Nefit (gas-fired combination boiler from 2004, in ownership)
Cadastral data
- HAARLEMMERMEER Q 1249
- Cadastral map
- Area
- 212 m²
- Ownership situation
- Full ownership
Exterior space
- Garden
- Back garden and front garden
- Back garden
- 63 m² (9.00 metre deep and 7.00 metre wide)
- Garden location
- Located at the southeast with rear access
Storage space
- Shed / storage
- Detached brick storage
- Facilities
- Electricity
Parking
- Type of parking facilities
- Parking on private property and public parking
Photos 33
© 2001-2024 funda
































