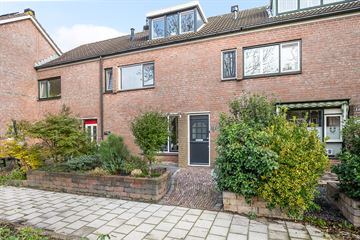
Description
*** ENGLISH TRANSLATION BELOW ***
Deze goed onderhouden woning met een breedte van circa 5.85 meter staat in een autoluwe, kindvriendelijke en rustige straat in de wijk Kalorama nabij het centrum van Hoofddorp. De woning heeft een lichte woonkamer met open keuken, vier slaapkamers, een moderne badkamer en een achtertuin op het noordoosten met vrijstaande berging en overkapping. In de directe omgeving is voldoende parkeergelegenheid op openbaar terrein.
De woning ligt op loop-/fietsafstand van het bruisende centrum van Hoofddorp met winkelcentrum Vier Meren, restaurants, schouwburg de Meerse, de bibliotheek en bioscoop Kinepolis. Ook scholen (basis en middelbaar), kinderopvang, sport- en recreatiemogelijkheden in het stadspark van Hoofddorp liggen binnen handbereik. Het treinstation met verbinding naar Schiphol/Amsterdam en Leiden ligt op vijf minuten fietsen. Uitvalswegen naar de grote steden zijn ook snel aan te rijden.
Bijzonderheden:
- Goed onderhouden woning
- Moderne keuken en badkamer
- Vier slaapkamers
- Twee dakkapellen
- Energielabel B
- Goed onderhouden voor- en achtertuin
- Achtertuin met overkapping, vrijstaande stenen berging en achterom
- Gelegen in kindvriendelijke wijk nabij diverse speeltuintjes
- Voldoende parkeergelegenheid in de directe omgeving
- Ideale ligging ten opzichte van het centrum, NS station en uitvalswegen
INDELING
Begane grond: entree in hal met meterkast, toilet met fontein en trapkast. Lichte woonkamer met laminaatvloer en open keuken aan de achterzijde. De moderne keuken heeft voldoende bergruimte, een spoeleiland en inbouwapparatuur, te weten; elektrische kookplaat, afzuigkap, oven, magnetron, koelkast en vaatwasser.
Vanuit de keuken komt u in de verzorgd aangelegde achtertuin.
Eerste verdieping: overloop met toegang tot alle kamers op deze verdieping. Twee slaapkamers aan de achterzijde en aan de voorzijde een slaapkamer en de badkamer. De moderne badkamer heeft een inloopdouche, toilet, dubbele wastafel en vloerverwarming.
Tweede verdieping: overloop en technische ruimte met de opstelplaats van de C.V. ketel en de wasmachine en droger aansluiting. Verder nog een ruime slaapkamer met aan de voor- en achterzijde een dakkapel en veel bergruimte.
Tuin: de woning heeft een verzorgd aangelegde voor- en achtertuin. De achtertuin op het noordoosten heeft een overkapping, vrijstaande stenen berging en achterom.
*** ENGLISH DESCRIPTION ***
This well-maintained house with a width of approximately 5.85 meters is located in a car-free, child-friendly and quiet street in the Kalorama district near the center of Hoofddorp. The house has a bright living room with open kitchen, four bedrooms, a modern bathroom and a northeast-facing backyard with detached storage room and canopy. There is sufficient public parking in the immediate vicinity.
The house is within walking/cycling distance of the bustling center of Hoofddorp with the Vier Meren shopping center, restaurants, the Meerse theater, the library and the Kinepolis cinema. Schools (primary and secondary), childcare, sports and recreational opportunities in the Hoofddorp city park are also within easy reach. The train station with connection to Schiphol/Amsterdam and Leiden is a five-minute bike ride away. Arterial roads to the major cities are also quickly accessible.
Particularities:
- Well maintained home
- Modern kitchen and bathroom
- Four bedrooms
- Two dormer windows
- Energy label B
- Well-maintained front and backyard
- Backyard with canopy, detached stone shed and rear entrance
- Located in a child-friendly neighborhood near various playgrounds
- Sufficient parking in the immediate vicinity
- Ideal location in relation to the center, railway station and arterial roads
LAYOUT
Ground floor: entrance into hall with meter cupboard, toilet with fountain and stair cupboard. Bright living room with laminate flooring and open kitchen at the rear. The modern kitchen has sufficient storage space, a sink island and built-in appliances, namely; electric hob, extractor hood, oven, microwave, refrigerator and dishwasher.
From the kitchen you enter the neatly landscaped backyard.
First floor: landing with access to all rooms on this floor. Two bedrooms at the rear and a bedroom and bathroom at the front. The modern bathroom has a walk-in shower, toilet, double sink and underfloor heating.
Second floor: landing and technical room with the central heating installation location. boiler and washing machine and dryer connections. Furthermore, a spacious bedroom with a dormer window at the front and rear and plenty of storage space.
Garden: the house has a well-maintained front and back garden. The northeast-facing backyard has a roof, detached stone shed and rear entrance.
Features
Transfer of ownership
- Last asking price
- € 475,000 kosten koper
- Asking price per m²
- € 4,167
- Status
- Sold
Construction
- Kind of house
- Single-family home, row house
- Building type
- Resale property
- Year of construction
- 1983
- Specific
- Partly furnished with carpets and curtains
- Type of roof
- Gable roof covered with roof tiles
Surface areas and volume
- Areas
- Living area
- 114 m²
- External storage space
- 7 m²
- Plot size
- 146 m²
- Volume in cubic meters
- 386 m³
Layout
- Number of rooms
- 5 rooms (4 bedrooms)
- Number of bath rooms
- 1 bathroom and 1 separate toilet
- Bathroom facilities
- Double sink, walk-in shower, and toilet
- Number of stories
- 3 stories
- Facilities
- Optical fibre, mechanical ventilation, and TV via cable
Energy
- Energy label
- Insulation
- Double glazing
- Heating
- CH boiler
- Hot water
- CH boiler
- CH boiler
- Atag I-serie i36EC HR (gas-fired combination boiler from 2018, in ownership)
Cadastral data
- HAARLEMMERMEER K 6476
- Cadastral map
- Area
- 146 m²
- Ownership situation
- Full ownership
Exterior space
- Location
- Alongside a quiet road and in residential district
- Garden
- Back garden and front garden
- Back garden
- 64 m² (11.00 metre deep and 5.85 metre wide)
- Garden location
- Located at the northeast with rear access
Storage space
- Shed / storage
- Detached brick storage
- Facilities
- Electricity
- Insulation
- No insulation
Parking
- Type of parking facilities
- Public parking
Photos 43
© 2001-2024 funda










































