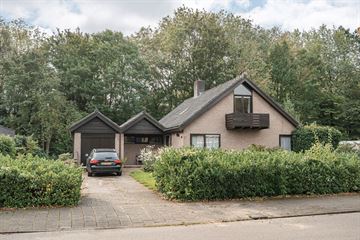
Description
Unique detached villa located on the edge of the popular Piratenwijk neighborhood near the shopping center De Vier Meren! The house is located on the Stadspark Hoofddorp and therefore offers a lot of privacy due to the green living environment. The plot is no less than 794 m2 with a living area of 156 m2. There is a private driveway with garage, spacious entrance and access to all rooms, a spacious living room with lots of privacy, bright kitchen, three bedrooms and plenty of storage space. In short, a unique home with many possibilities in a green location near the shopping center!
The villa is centrally located but quiet. There is a rural atmosphere, lots of privacy and the city is within easy reach! It is a quiet and safe neighborhood with all amenities nearby. The villa is within walking distance of the center with cozy restaurants, a wide range of stores, a cinema, the Culture Building and the Theatre. On Fridays there is a weekly market with a very diverse range of fresh produce. From the Burgemeester van Stamplein all buses depart in the direction of Haarlem, Amsterdam and Schiphol. Also, NS Station Hoofddorp is within walking distance.
Good to know:
* Built in 1975
* Living area 156 m2, contents 700 m3
* Parcel area 794 m2
* Spacious and green garden located around with lots of privacy.
* Private driveway with garage
* Unobstructed views
* Excellent connections to Amsterdam, Haarlem and The Hague.
* Perfect train connections to Schiphol Airport (4 minutes), Amsterdam (12 minutes) and Leiden Central Station (17 minutes).
* In the vibrant center of Hoofddorp with stores, restaurants, theater, the Culture Building and cinema
* All facilities such as schools and sports clubs and recreation: the Haarlemmermeer Forest
* Delivery in consultation
Ground floor
Driveway with access to garage and entrance to the house. Hall with toilet, bathroom with bath, shower and two sinks, stairs to the second floor and the first bedroom located at the front of the house. The living room is located at the rear of the house and overlooks the green garden which is also accessible from the living room. Through the living room you reach the kitchen which is equipped with a dishwasher, 4-ring ceramic hob, extractor and combi oven. There is also a door to the storage room which has a sink, connection for washer and dryer and a door to the side garden. The well-kept backyard is located around and offers lots of privacy.
Second floor
Landing with access to two spacious bedrooms. The front bedroom has a lovely balcony and extra storage space behind the knee walls. At the rear, the spacious bedroom has a French balcony. There is an additional storage room with a sink and the location of the boiler.
Features
Transfer of ownership
- Last asking price
- € 865,000 kosten koper
- Asking price per m²
- € 5,545
- Status
- Sold
Construction
- Kind of house
- Villa, detached residential property
- Building type
- Resale property
- Year of construction
- 1975
- Type of roof
- Gable roof covered with roof tiles
Surface areas and volume
- Areas
- Living area
- 156 m²
- Other space inside the building
- 26 m²
- Exterior space attached to the building
- 3 m²
- Plot size
- 794 m²
- Volume in cubic meters
- 700 m³
Layout
- Number of rooms
- 4 rooms (3 bedrooms)
- Number of bath rooms
- 1 bathroom
- Bathroom facilities
- Shower, bath, and sink
- Number of stories
- 2 stories
- Facilities
- French balcony, passive ventilation system, and TV via cable
Energy
- Energy label
- Insulation
- Partly double glazed
- Heating
- CH boiler
- Hot water
- CH boiler
- CH boiler
- Vaillant (gas-fired combination boiler from 2006, in ownership)
Cadastral data
- HAARLEMMERMEER L 5613
- Cadastral map
- Area
- 794 m²
- Ownership situation
- Full ownership
Exterior space
- Location
- Alongside park, alongside a quiet road and in residential district
- Garden
- Surrounded by garden
- Balcony/roof garden
- French balcony present
Garage
- Type of garage
- Attached brick garage
- Capacity
- 2 cars
- Facilities
- Electricity
Parking
- Type of parking facilities
- Parking on private property
Photos 33
© 2001-2024 funda
































