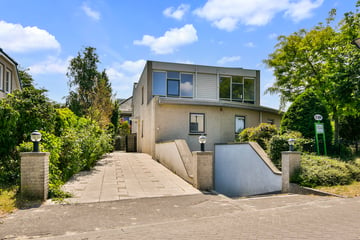This house on Funda: https://www.funda.nl/en/detail/koop/verkocht/hoofddorp/huis-brouwersdam-21/42265844/

Description
***This property is listed bij a MVA Certified Expat Broker***
This detached VILLA is located in a fantastic location with a wellness area in the basement with heated swimming pool, sauna, shower facilities and GARAGE for 2 cars, as well as a spacious garden around, backyard with large terrace on the southwest.
Located on island villa park “Den Hout” in Floriande.
Wonderfully quiet living, between exclusively detached villas.
The Floriande district offers all desirable amenities such as schools, library, care center, childcare, large shopping center and public transport within walking distance.
The villa was traditionally built in 2004, is well insulated and stands on a plot of private land with an area of ??740m². Living area including basement and swimming pool is 357 m2. Total volume is 937 m3.
Beautiful architecturally landscaped enclosed garden around the house, terrace of 24m² on the southwest, sunshade over the entire terrace.
LAYOUT:
GROUND FLOOR: spacious hall, (hanging) toilet with hand basin, spacious and bright living room with gas fireplace and sliding doors to the terrace, open modern kitchen with cooking island with granite worktops and built-in appliances, including a two-door fridge, freezer, 5-burner induction hob, convection oven, combi oven/microwave, extractor hood, close-in boiler and dishwasher.
Study/office, master bedroom with sliding doors to the terrace.
Modern bathroom with whirlpool corner bath, separate shower, built-in toilet and bathroom furniture.
Utility room with sink and connections for washing machine and dryer.
1st FLOOR: spacious landing, 4 bedrooms, modern bathroom with toilet, bath and washbasin, storage and technical room with central heating boiler with 200 liter boiler (newly installed in 2021), heat recovery unit, central vacuum cleaner unit.
Particularities:
* Underground indoor and heated garage;
* Indoor swimming pool of 10 x 4 meters with 3 person sauna;
* 31 solar panels for energy supply;
* Central vacuum cleaner system;
* Spacious and beautifully landscaped garden on the southwest with terrace.
Acceptance: in consultation.
Features
Transfer of ownership
- Last asking price
- € 1,195,000 kosten koper
- Asking price per m²
- € 3,230
- Status
- Sold
Construction
- Kind of house
- Villa, detached residential property
- Building type
- Resale property
- Year of construction
- 2004
- Type of roof
- Combination roof covered with asphalt roofing and roof tiles
Surface areas and volume
- Areas
- Living area
- 370 m²
- Plot size
- 740 m²
- Volume in cubic meters
- 1,221 m³
Layout
- Number of rooms
- 7 rooms (5 bedrooms)
- Number of bath rooms
- 3 bathrooms and 1 separate toilet
- Bathroom facilities
- Sauna, 3 showers, 2 baths, 2 toilets, 2 sinks, and 2 washstands
- Number of stories
- 2 stories and a basement
- Facilities
- Outdoor awning, optical fibre, sauna, sliding door, TV via cable, and swimming pool
Energy
- Energy label
- Insulation
- Roof insulation, double glazing, insulated walls and floor insulation
- Heating
- CH boiler, partial floor heating and heat recovery unit
- Hot water
- CH boiler, gas-fired boiler and solar collectors
- CH boiler
- ATAG (gas-fired combination boiler from 2021, in ownership)
Cadastral data
- HAARLEMMERMEER AD 9530
- Cadastral map
- Area
- 740 m²
- Ownership situation
- Full ownership
Exterior space
- Location
- In residential district
- Garden
- Surrounded by garden
Storage space
- Shed / storage
- Built-in
Garage
- Type of garage
- Built-in
- Capacity
- 2 cars
- Facilities
- Electrical door, electricity and heating
- Insulation
- Insulated walls and floor insulation
Parking
- Type of parking facilities
- Parking on private property and public parking
Photos 42
© 2001-2025 funda









































