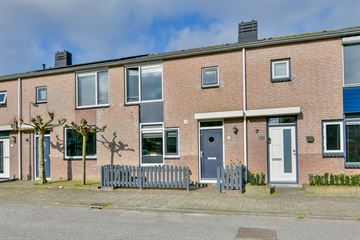
Description
In de populaire woonwijk Toolenburg ligt deze tussenwoning met drie slaapkamers en een zonnige tuin op het noordwesten (middag en avondzon). De woning is gelegen in een rustige en kindvriendelijke straat met slechts bestemmingsverkeer.
Ligging
Deze woning is centraal gelegen ten opzichte van diverse basisscholen, middelbare scholen, de recreatieplas en het winkelcentrum "Toolenburg". Tevens tref je in de directe omgeving uitstekende openbaar vervoer- verbindingen richting de steden Amsterdam, Den Haag, Rotterdam en luchthaven Schiphol. Bushaltes 169, 397 en 300 in de directe omgeving.
Begane grond
Entree, hal met garderobe, meterkast en toilet met fontein. Voorts een lichte tuin-gerichte woonkamer met twee provisiekasten en aan de voorzijde een compleet uitgevoerde moderne open keuken. De keuken is voorzien van diverse apparatuur, waaronder: inductiekookplaat, afzuigkap, vaatwasser, koel-/vriescombinatie, stoomoven, combi-oven en een warmhoudlade.
Vanuit de woonkamer is via een deur uitloop naar de met bestrating en groen aangelegde ruim elf meter diepe achtertuin.
De hal, keuken en woonkamer zijn voorzien van een grenen vloerdelen.
1e verdieping
Royale overloop met in een vaste kast de wasmachineaansluiting en cv-opstelling. Tevens zijn vanaf de overloop de drie slaapkamers en de badkamer toegankelijk alsmede de vliering. De badkamer is voorzien van een handdoek radiator, ligbad met douchescherm, wandcloset en wastafel.
Deze verdiepingsvloer is voorzien van een lichte laminaatvloer.
Vliering
Middels een vlizotrap is de ruime vliering te betreden. De vliering is ruim van formaat en uitermate geschikt voor opbergen van jouw spullen.
Berging
De berging bevindt zich in de achtertuin en is voorzien van elektra.
Parkeren
Parkeergelegenheid voor de woning op openbaar terrein.
Bijzonderheden
Deze woning is voorzien van energielabel B; volledig geïsoleerde woning; keurig aangelegde en onderhoudsvriendelijke achtertuin; complete keuken en badkamer; koffiemachine is defect, gebruiksoppervlak woonruimte ca. 88 m², bouwjaar 1992, perceel eigen grond 126 m².
Features
Transfer of ownership
- Last asking price
- € 410,000 kosten koper
- Asking price per m²
- € 4,659
- Status
- Sold
Construction
- Kind of house
- Single-family home, row house
- Building type
- Resale property
- Year of construction
- 1992
- Type of roof
- Gable roof covered with roof tiles
Surface areas and volume
- Areas
- Living area
- 88 m²
- External storage space
- 6 m²
- Plot size
- 126 m²
- Volume in cubic meters
- 264 m³
Layout
- Number of rooms
- 4 rooms (3 bedrooms)
- Number of bath rooms
- 1 bathroom and 1 separate toilet
- Bathroom facilities
- Bath and toilet
- Number of stories
- 2 stories
- Facilities
- Optical fibre, mechanical ventilation, and TV via cable
Energy
- Energy label
- Heating
- CH boiler
- Hot water
- CH boiler
- CH boiler
- Vaillant VHR (gas-fired combination boiler from 2009, in ownership)
Cadastral data
- HAARLEMMERMEER Q 1410
- Cadastral map
- Area
- 126 m²
- Ownership situation
- Full ownership
Exterior space
- Location
- In residential district
- Garden
- Back garden and front garden
- Back garden
- 62 m² (11.77 metre deep and 5.28 metre wide)
- Garden location
- Located at the northwest with rear access
Storage space
- Shed / storage
- Detached wooden storage
Parking
- Type of parking facilities
- Public parking
Photos 34
© 2001-2025 funda

































