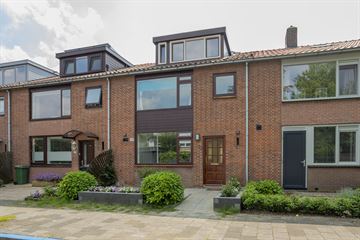
Description
In het gewilde "Oude buurtje" in een autoluwe straat gelegen 5-kamer EENGEZINSWONING met een zonnige, vrije achtertuin op het zuidoosten. De tweede verdieping is voorzien van een nokverhoging én dakkapel.
Op loopafstand van het centrum met alle denkbare winkels, supermarkten, restaurants, de schouwburg en de bioscoop. Verschillende kinderopvangcentra en basis- alsmede middelbare scholen zijn in de omgeving gesitueerd. De uitvalswegen naar de grote steden zijn snel aan te rijden en diverse busverbindingen zijn nabij gelegen.
INDELING:
BEGANE GROND:
Entree, hal, moderne meterkast voorzien van glasvezel, toilet met fonteintje en een praktische kelderkast. De dichte keuken is aan de voorzijde gelegen en voorzien van een kookplaat, afzuigkap, koelkast, vaatwasser en combi-magnetron. Aansluitend tref je de bijkeuken met de opstelling van de CV-ketel (ATAG, bouwjaar circa 2006) en de aansluitingen voor de wasmachine en droger. De woonkamer is tuingericht.
Heerlijk in de zon zitten, kun je in de onderhoudsvriendelijke achtertuin (zuidoosten). Je treft hier een houten berging en achterom met toegang tot een grasveld, waar de kinderen heerlijk kunnen spelen.
EERSTE VERDIEPING:
Overloop, aan de voorzijde zijn een ruime slaapkamer en de badkamer gesitueerd. De badkamer is in lichte kleurstelling opgesteld en voorzien van een ligbad, wastafel met meubel en toilet. Aan de achterzijde zijn nog eens 2 ruime slaapkamers gelegen. Vaste trap naar...
TWEEDE VERDIEPING:
Voorzolder met bergruimte. Ruime slaapkamer door de dakopbouw (2007) met een screen en dakkapel (2020) voorzien van kunststof kozijnen.
BIJZONDERHEDEN:
- Woonoppervlakte 116 m².
- Perceelgrootte 131 m².
- Bouwjaar 1962.
- Energielabel C.
- Gelegen in het gewilde "Oude buurtje".
- Dakkapel (2020) en nokverhoging (2007).
- Dakgoten vernieuwd in 2013.
- Blauwe zone, parkeerontheffing circa € 70,-- per 2 jaar.
- Oplevering in overleg.
Features
Transfer of ownership
- Last asking price
- € 429,000 kosten koper
- Asking price per m²
- € 3,698
- Status
- Sold
Construction
- Kind of house
- Single-family home, row house
- Building type
- Resale property
- Year of construction
- 1962
- Type of roof
- Gable roof covered with roof tiles
Surface areas and volume
- Areas
- Living area
- 116 m²
- External storage space
- 5 m²
- Plot size
- 131 m²
- Volume in cubic meters
- 385 m³
Layout
- Number of rooms
- 5 rooms (4 bedrooms)
- Number of bath rooms
- 1 bathroom and 1 separate toilet
- Bathroom facilities
- Bath, toilet, sink, and washstand
- Number of stories
- 3 stories
- Facilities
- Outdoor awning, optical fibre, flue, and TV via cable
Energy
- Energy label
- Insulation
- Roof insulation, double glazing, insulated walls and floor insulation
- Heating
- CH boiler
- Hot water
- CH boiler
- CH boiler
- Atag HR (gas-fired combination boiler from 2006, in ownership)
Cadastral data
- HAARLEMMERMEER D 6403
- Cadastral map
- Area
- 131 m²
- Ownership situation
- Full ownership
Exterior space
- Location
- In residential district
- Garden
- Back garden and front garden
- Back garden
- 47 m² (8.50 metre deep and 5.50 metre wide)
- Garden location
- Located at the southeast with rear access
Storage space
- Shed / storage
- Detached wooden storage
- Facilities
- Electricity
Parking
- Type of parking facilities
- Public parking and resident's parking permits
Photos 61
© 2001-2024 funda




























































