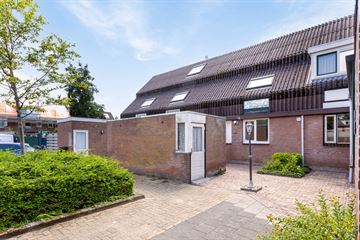This house on funda: https://www.funda.nl/en/detail/koop/verkocht/hoofddorp/huis-engelsholm-25/43664960/

Description
In a central location in Hoofddorp, single-family house with south-west-facing back garden. In the front garden is the detached stone bike shed. This house is located in the Bornholm neighbourhood in a child-friendly environment at a short distance from the centre of Hoofddorp/shopping centre Skagerhof, (primary) schools, recreational area Haarlemmermeer forest and R-net bus stop (express bus connection to Hoofddorp railway station, Schiphol/Amsterdam airport and Haarlem). By car, the arterial roads towards Schiphol Airport and the cities of Amsterdam/Haarlem are easily accessible.
Layout
Ground floor: entrance/hallway, toilet (with shower) and meter cupboard. From the hall you enter the garden-oriented living room with access to the sunny back garden. The kitchen is situated at the front of the house.
First floor: landing, central heating/washing cupboard, two bedrooms of approx. 15m² and 13,4m² respectively and bathroom. The bathroom is equipped with a bathtub, washbasin and toilet.
Second floor: landing, attic bedroom (approx. 15m²) from where you finally have access to a fourth room (approx. 9m²), ideal as study or guest room.
Details
- Family home in a central location in Hoofddorp
- Child-friendly neighbourhood
- Modernisation desirable
- Energy label C
- Living area approx 105m², plot of land 121m²
- Year built: 1981
- Available: in consultation
Features
Transfer of ownership
- Last asking price
- € 395,000 kosten koper
- Asking price per m²
- € 3,762
- Status
- Sold
Construction
- Kind of house
- Single-family home, row house
- Building type
- Resale property
- Year of construction
- 1981
- Specific
- Renovation project
Surface areas and volume
- Areas
- Living area
- 105 m²
- External storage space
- 6 m²
- Plot size
- 121 m²
- Volume in cubic meters
- 373 m³
Layout
- Number of rooms
- 5 rooms (3 bedrooms)
- Number of bath rooms
- 1 bathroom and 1 separate toilet
- Bathroom facilities
- Bath, toilet, and washstand
- Number of stories
- 3 stories
Energy
- Energy label
- Insulation
- Double glazing
- Heating
- CH boiler
- Hot water
- CH boiler
- CH boiler
- Intergas (gas-fired combination boiler from 2010, in ownership)
Cadastral data
- HAARLEMMERMEER AD 1173
- Cadastral map
- Area
- 121 m²
- Ownership situation
- Full ownership
Exterior space
- Location
- In residential district
- Garden
- Back garden and front garden
- Back garden
- 50 m² (10.00 metre deep and 5.00 metre wide)
- Garden location
- Located at the southwest with rear access
Storage space
- Shed / storage
- Detached brick storage
- Facilities
- Electricity
Parking
- Type of parking facilities
- Public parking
Photos 24
© 2001-2024 funda























