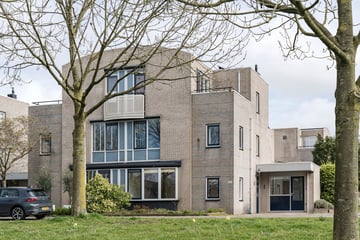
Description
Spacious family home in the popular area Toolenburg! This corner house has a spacious living room with conservatory, a beautiful kitchen and is very light through all the windows. Spread over two floors there are five spacious bedrooms, one with a balcony, and a nice bathroom with underfloor heating. The conservatory has room for a large dining table to enjoy long dinners with family and friends. Through the French doors you enter the sunny backyard located on the southeast with lots of greenery and privacy! Parking is not a problem: there is plenty of space on site.
The house is perfectly located, close to the Toolenburger Plas. This is a nice place where you can swim in the summer and enjoy the beautiful view and good food at the various restaurants at the lake or on the terrace.
The Haarlemmermeerse Bos is also within biking distance, this is a recreational area with many hiking and biking trails. Shopping center Toolenburg is within walking distance here you can find everything for your daily needs. Various primary and secondary schools are a short distance away. Bus stop Toolenburg-Oost is nearby, where also the night buses stop to Haarlem and to Schiphol/Amsterdam.
Good to know:
* Year of construction: 1992
* Energy label A with 8 solar panels
* Living area 180m², content 648m³ according to NVM measurement instruction.
* Conservatory with French doors
* Five bedrooms
* Kitchen with appliances
* Second floor with unobstructed views to the front
* Hardwood frames
* Exterior window frames painted summer 2022
* Plastic window frames in rooms of construction
* Sufficient parking on site
* Good connection with public transport to Amsterdam, Haarlem, Leiden and Schiphol.
* Easy to reach roads towards Amsterdam, The Hague and Haarlem.
* Various highways easily accessible
* Delivery in consultation
Ground Floor
Driveway with space for one car with door to storage room and front door. Entrance with wardrobe, meter cupboard, toilet with fountain and stairs upstairs. The living room is bright and spacious. At the front is room for a nice sitting area overlooking water and greenery. There is a conservatory with patio doors to the backyard. The kitchen has several appliances from ATAG: induction hob, dishwasher, oven, microwave, close-in boiler and a separate Siemens American fridge. The kitchen has a door to the storage room and a door to the backyard. The backyard has plenty of greenery, a back and a shed with ample storage space and electricity.
First floor
Spacious landing with laminate flooring. Adjacent to the landing are three bedrooms, the bathroom and a separate toilet. There are two bedrooms at the front. These are both of good size and have unobstructed views to the front. The third bedroom is at the rear, with plastic window frames and views of the backyard. The bathroom is also at the rear and has a sink cabinet, bathtub, shower and electric floor heating.
Second floor
Landing with side window and an open space where the connections are for the washer and dryer, also here is the location of the boiler (Remeha, 2021). There is a bedroom at the rear and at the front is a spacious bedroom with french balcony and large balcony on the side of the house. This floor is carpeted.
Features
Transfer of ownership
- Last asking price
- € 700,000 kosten koper
- Asking price per m²
- € 3,889
- Status
- Sold
Construction
- Kind of house
- Single-family home, double house
- Building type
- Resale property
- Year of construction
- 1992
- Type of roof
- Combination roof
Surface areas and volume
- Areas
- Living area
- 180 m²
- Other space inside the building
- 7 m²
- Exterior space attached to the building
- 7 m²
- External storage space
- 11 m²
- Plot size
- 300 m²
- Volume in cubic meters
- 648 m³
Layout
- Number of rooms
- 6 rooms (5 bedrooms)
- Number of bath rooms
- 1 bathroom and 2 separate toilets
- Bathroom facilities
- Shower, bath, underfloor heating, and washstand
- Number of stories
- 3 stories
- Facilities
- Optical fibre, mechanical ventilation, passive ventilation system, and TV via cable
Energy
- Energy label
- Insulation
- Double glazing and completely insulated
- Heating
- CH boiler
- Hot water
- CH boiler
- CH boiler
- Remeha (gas-fired combination boiler from 2021, in ownership)
Cadastral data
- HAARLEMMERMEER Q 1476
- Cadastral map
- Area
- 300 m²
- Ownership situation
- Full ownership
Exterior space
- Location
- Alongside park and in residential district
- Garden
- Back garden and front garden
- Back garden
- 107 m² (10.70 metre deep and 10.00 metre wide)
- Garden location
- Located at the southeast with rear access
Storage space
- Shed / storage
- Detached wooden storage
- Facilities
- Electricity
- Insulation
- No insulation
Parking
- Type of parking facilities
- Parking on private property and public parking
Photos 46
© 2001-2025 funda













































