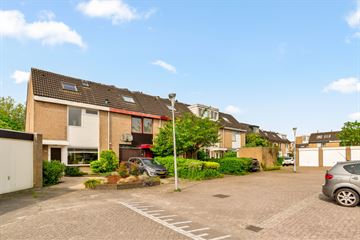
Description
Spacious 3 bedrooms (plus office) family house with two bathrooms. The beautiful extra large garden (approx. 190 m²) to the rear and side of the property offers complete privacy and space to enjoy the sun all day - terraces, lawn, borders and a vegetable patch if you so wish! The garden borders on municipal green area so no rear neighbours. The large shed to the side of the property offers access to the garden from the street. The garage is located just a few steps away in a separate garage block. The property is situated in a child friendly square with plenty of parking in the neighbourhood of Pax which is one of the ‘greenest’ neighbourhoods in Hoofddorp, with lots of playgrounds, a small shopping center and a lovely walk along the windmill ‘De Eersteling’ to the main centre of town. The bus stop (Zuid tangent 300 bus) and the train station are within easy reach.
Lay-out:
Ground floor: hall with meter cupboard. Open kitchen to the front of the house. Living room (approx. 40 m²) with open staircase to the first floor balcony office (vide). Door to rear garden with large lawn area and many mature trees and shrubs. There is further access to the garden via the brick built shed adjacent to the house. Door to another hall with WC and staircase to the 1th floor.
First floor: ‘Vide’ which is a balcony open to the main lounge and can be used as second living room/play room or office area. Master bedroom with windows to two sides and bathroom with bath, separate shower, toilet and wash basin.
Second floor: two bedrooms, laundry room with connections for washing machine and dryer. Bathroom with shower toilet and hand basin.
Various:
- living area approx. 133 m2 (NEN measurement report available)
- large ground area: 293 m2
- 3 bedrooms and 2 bathrooms
- study with balcony over living room
- energy label C
- child friendly area
- close to major roads and train station
- delivery in consultation (can be done quickly).
Features
Transfer of ownership
- Last asking price
- € 545,000 kosten koper
- Asking price per m²
- € 4,098
- Status
- Sold
Construction
- Kind of house
- Single-family home, corner house
- Building type
- Resale property
- Year of construction
- 1976
- Specific
- With carpets and curtains
- Type of roof
- Shed roof covered with roof tiles
Surface areas and volume
- Areas
- Living area
- 133 m²
- Other space inside the building
- 16 m²
- Plot size
- 311 m²
- Volume in cubic meters
- 557 m³
Layout
- Number of rooms
- 5 rooms (3 bedrooms)
- Number of bath rooms
- 2 bathrooms and 1 separate toilet
- Bathroom facilities
- 2 showers, bath, 2 toilets, and 2 sinks
- Number of stories
- 3 stories
Energy
- Energy label
- Heating
- CH boiler
- Hot water
- CH boiler
- CH boiler
- Gas-fired combination boiler, in ownership
Cadastral data
- HAARLEMMERMEER D 5036
- Cadastral map
- Area
- 18 m²
- Ownership situation
- Full ownership
- HAARLEMMERMEER D 5030
- Cadastral map
- Area
- 293 m²
- Ownership situation
- Full ownership
Exterior space
- Location
- In residential district
- Garden
- Back garden, front garden and side garden
- Back garden
- 119 m² (12.50 metre deep and 9.50 metre wide)
- Garden location
- Located at the southwest
Storage space
- Shed / storage
- Attached brick storage
- Facilities
- Electricity
Garage
- Type of garage
- Garage
- Capacity
- 1 car
Parking
- Type of parking facilities
- Public parking
Photos 45
© 2001-2024 funda












































