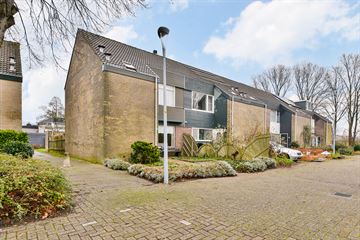
Description
***This property is listed bij a MVA Certified Expat Broker***
This corner house is located in the green and child-friendly residential area of ??Pax with an oblique view of the Geniedijk at the front and an unobstructed location at the rear. The house currently has 3 spacious bedrooms, but it is quite possible to create a fourth bedroom.
The house is conveniently located in relation to the Hoofddorp shopping center, where all necessary amenities are available. In addition, there is a small local shopping center within walking distance for daily shopping, as well as several bus stops. The arterial roads to Amsterdam, Haarlem and The Hague are easily accessible.
LAYOUT:
GROUND FLOOR: upon entering you will find the entrance, meter cupboard and a toilet with sink. The hall leads to the spacious living room, with underfloor heating, a stair cupboard and an open kitchen. The kitchen is equipped with various built-in appliances, including a dishwasher, refrigerator, freezer, 4-burner gas hob and oven.
1st FLOOR: landing with storage cupboard and currently 2 spacious bedrooms. One bedroom is located at the front with a view of the Geniedijk, while the second bedroom is located at the rear. Previously there were 2 bedrooms at the rear, which can easily be returned. The bathroom has a shower cabin, washbasin and toilet.
2nd FLOOR: landing with space for the washing machine and the central heating boiler (Nefit, built in 2018). From the landing you enter the spacious bedroom with storage room under the roof, equipped with a dormer window.
PARTICULARITIES:
* Largely equipped with double glazing (1st floor has single glazing);
* Underfloor heating in the living room;
* Deep backyard of approximately 13 meters with a secluded location;
* Favorable width of approximately 6 meters;
* Parking at the front of the house;
* Oblique view at the front of the Geniedijk;
Delivery in consultation
Features
Transfer of ownership
- Last asking price
- € 475,000 kosten koper
- Asking price per m²
- € 3,926
- Status
- Sold
Construction
- Kind of house
- Single-family home, corner house
- Building type
- Resale property
- Year of construction
- 1975
- Type of roof
- Gable roof covered with roof tiles
Surface areas and volume
- Areas
- Living area
- 121 m²
- External storage space
- 7 m²
- Plot size
- 183 m²
- Volume in cubic meters
- 415 m³
Layout
- Number of rooms
- 4 rooms (3 bedrooms)
- Number of bath rooms
- 1 bathroom and 1 separate toilet
- Bathroom facilities
- Shower, toilet, sink, and washstand
- Number of stories
- 3 stories
- Facilities
- Balanced ventilation system, outdoor awning, skylight, and passive ventilation system
Energy
- Energy label
- Insulation
- Partly double glazed
- Heating
- CH boiler and partial floor heating
- Hot water
- CH boiler
- CH boiler
- Nefit (gas-fired combination boiler from 2018, in ownership)
Cadastral data
- HAARLEMMERMEER D 6289
- Cadastral map
- Area
- 183 m²
- Ownership situation
- Full ownership
Exterior space
- Location
- In residential district
- Garden
- Back garden and front garden
- Back garden
- 77 m² (11.90 metre deep and 6.43 metre wide)
- Garden location
- Located at the north with rear access
Storage space
- Shed / storage
- Detached brick storage
- Facilities
- Electricity
Parking
- Type of parking facilities
- Parking on private property and public parking
Photos 26
© 2001-2024 funda

























