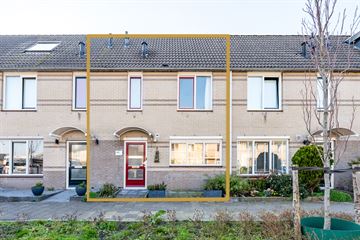This house on funda: https://www.funda.nl/en/detail/koop/verkocht/hoofddorp/huis-hamelenburg-44/43578192/

Description
SUNNY AND SPACIOUS FAMILY HOME IN A CHILD-FRIENDLY LOCATION IN TOOLENBURG
This attractive terraced house (1990) is ideal for families looking for a nice family home at a central location within the neighbourhood. Some great pluses of this house are the extra-deep, garden-oriented living room, the sunny, west-facing garden and the various smarthome applications.
The children can play outside undisturbed on the large playing field just around the corner and you can take the family out to the nearby Toolenburgerplas. For groceries, public transport (R-net) and several primary schools, you don't have to walk more than a few minutes either.
In short, a lovely family home set in a very pleasant residential area!
About the location and the neighbourhood:
This house is situated on a quiet street in the popular district of Toolenburg. It is a very child friendly environment with nearby a playground and football field where there is no traffic.
The indoor shopping centre of Toolenburg is within walking distance of the house and offers a wide and varied range of supermarkets, (clothing) shops, pharmacies and restaurants. There is also a health centre. There are several primary schools and a large playing field within walking distance of the house and secondary schools are within cycling distance. The centre of Hoofddorp is 10 minutes by bike from the house. There are several (R-net) (express) bus stops near the house, the train station of Hoofddorp is located at just over 10 minutes by bike and the highways are easy and quick to reach.
Living in Hoofddorp means the convenience of a central location near several major cities, but also the peace and quiet of living in a green environment: within a 5 minute bike ride, you are already at the Toolenburgerplas, a wonderful multi-purpose recreation area for all ages. Outside of Hoofddorp, you can also go for lovely walks and cycle rides in the polder landscape and within half an hour by car, you can be on the beach at Noordwijk aan Zee.
Property layout:
Ground floor:
Through the tiled front yard, we reach the front door of the house.
Behind the front door, we find the entrance with the meter closet, guest toilet with hand basin, staircase to the first floor with cupboard under the stairs and the access to the living room with the open-plan kitchen.
The garden-oriented and bright living room is nicely finished with a tiled floor with underfloor heating and has a large window at the rear with sliding door and back door towards the garden. The living room has an extension towards the garden, making the room extra deep.
The large open-plan kitchen features an induction hob, fridge, freezer and a dishwasher.
First floor:
Via the staircase in the hallway, we reach the landing of the first floor.
On this floor, we find 2 bedrooms and the bathroom equipped with recessed spotlights, a second toilet, washbasin with vanity unit and a bathtub/jacuzzi with shower.
Second floor:
Via the fixed staircase on the first floor, we reach the landing of the spacious second floor which offers access to a full-sized 3rd bedroom. The connections for the white goods set-up are located on the landing and there is plenty of storage space under the sloping roof behind knee boards.
Garden:
The sunny and sheltered back garden is west-facing and features a large tiled terrace surrounded by beautiful green borders and a solid wooden fence. At the back of the garden is a handy stone shed (equipped with electricity) which is ideal for storing your (electric) bike after entering the garden through the back.
Parking:
There is parking space around the house.
Property features:
- Sunny family home with 3 bedrooms
- Bright living room with an extension
- Sunny backyard facing the west
- Boiler equipped with Honeywell zone control, linkable with Google Home
- Smart front door lock and Google Nest doorbell
- Glass fibre connection
- Child-friendly environment with a playing field around the corner
- Convenient location near schools, shopping centre, public transport and a green recreational area
- Energy label: C
- Full ownership
Features
Transfer of ownership
- Last asking price
- € 480,000 kosten koper
- Asking price per m²
- € 4,660
- Status
- Sold
Construction
- Kind of house
- Single-family home, row house
- Building type
- Resale property
- Year of construction
- 1990
- Type of roof
- Gable roof covered with roof tiles
Surface areas and volume
- Areas
- Living area
- 103 m²
- External storage space
- 6 m²
- Plot size
- 117 m²
- Volume in cubic meters
- 362 m³
Layout
- Number of rooms
- 4 rooms (3 bedrooms)
- Number of bath rooms
- 1 bathroom and 1 separate toilet
- Bathroom facilities
- Bath, toilet, and washstand
- Number of stories
- 3 stories
- Facilities
- Mechanical ventilation
Energy
- Energy label
- Heating
- CH boiler
- Hot water
- CH boiler
- CH boiler
- Vailant (gas-fired combination boiler, in ownership)
Cadastral data
- HAARLEMMERMEER AD 3278
- Cadastral map
- Area
- 117 m²
- Ownership situation
- Full ownership
Exterior space
- Location
- Alongside a quiet road and in residential district
- Garden
- Back garden and front garden
- Back garden
- 37 m² (8.14 metre deep and 5.34 metre wide)
- Garden location
- Located at the west with rear access
Storage space
- Shed / storage
- Detached brick storage
Parking
- Type of parking facilities
- Public parking
Photos 67
© 2001-2024 funda


































































