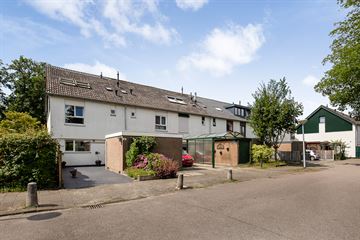
Description
Surprisingly spacious end house with a sunny backyard and on-site parking. There is a garden-oriented living room with open kitchen, four spacious bedrooms and a lovely garden with unobstructed views. Come by and experience it for yourself!
Located in the spacious and green Pax district and a short distance from schools (primary, secondary), childcare and Pax local shopping center for daily shopping. The extensive center with a varied range of shops, restaurants, cinema and theater and the recreational areas Toolenburger Plas and Haarlemmermeerse Bos are within cycling distance. Public transport and roads to Amsterdam, Schiphol, Haarlem and Leiden are easily accessible.
Particularities:
- Child-friendly and green living environment
- End house with parking space on site
- Sunny backyard on the southwest
- 12 solar panels with a capacity of 400 Wp per panel
- Energy label A
- The buyer is obliged to pay an annual contribution of approximately € 158 to the Martin Luther Kingstraat and Hammarskjöldstraat Maintenance Foundation regarding costs for 10 annual facade painting work, drainage, etc.
- Delivery in consultation
LAYOUT
Ground floor: entrance into a hall with meter cupboard, toilet and stairs to the first floor. The garden-oriented living room has a stair cupboard, open kitchen and a door to the well-maintained backyard on the southwest. The U-shaped kitchen has plenty of cupboard space and various built-in appliances, namely: five-burner gas stove, extractor hood, combination oven, dishwasher and fridge-freezer combination.
First floor: landing, two bedrooms at the rear and the third bedroom and bathroom at the front of the house. The bathroom has a shower, toilet and sink.
Second floor: spacious landing with the central heating installation location. boiler and washing machine and dryer connections.
The spacious bedroom is very light due to the many windows. Both on the landing and in the bedroom there is a loft ladder to the attic.
Features
Transfer of ownership
- Last asking price
- € 500,000 kosten koper
- Asking price per m²
- € 4,386
- Status
- Sold
Construction
- Kind of house
- Single-family home, corner house
- Building type
- Resale property
- Year of construction
- 1979
- Type of roof
- Gable roof covered with roof tiles
Surface areas and volume
- Areas
- Living area
- 114 m²
- External storage space
- 7 m²
- Plot size
- 152 m²
- Volume in cubic meters
- 397 m³
Layout
- Number of rooms
- 5 rooms (4 bedrooms)
- Number of bath rooms
- 1 bathroom and 1 separate toilet
- Bathroom facilities
- Shower, toilet, and sink
- Number of stories
- 3 stories
- Facilities
- Skylight, smart home, optical fibre, and solar panels
Energy
- Energy label
- Insulation
- Double glazing, energy efficient window, insulated walls and floor insulation
- Heating
- CH boiler
- Hot water
- CH boiler
- CH boiler
- Nefit HR (gas-fired combination boiler from 2008, in ownership)
Cadastral data
- HAARLEMMERMEER D 7153
- Cadastral map
- Area
- 152 m²
- Ownership situation
- Full ownership
Exterior space
- Location
- Alongside a quiet road, in residential district and unobstructed view
- Garden
- Back garden and front garden
- Back garden
- 41 m² (8.00 metre deep and 5.10 metre wide)
- Garden location
- Located at the southwest with rear access
Storage space
- Shed / storage
- Detached brick storage
- Facilities
- Electricity
- Insulation
- No insulation
Parking
- Type of parking facilities
- Parking on private property and public parking
Photos 49
© 2001-2024 funda
















































