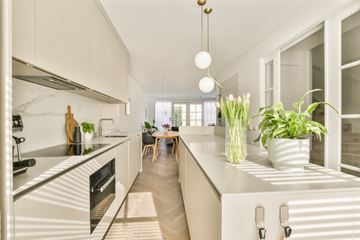
Description
A place where the energy of the city and the serene calm of a village go hand in hand. That's exactly what this beautiful corner house in the charming Tudorpark in Hoofddorp South offers you. With all amenities within reach, from schools to shopping centers, and yet an oasis of calm as soon as you close the door behind you. The ideal home base for those looking for the best of both worlds. And with a playground just around the corner, this is the perfect place for both young and old.
Light and Space: A sea of light welcomes you in every room, thanks to the excellent layout and large windows.
Kitchen Beauty: A modern kitchen with an island and built-in Miele appliances, where your culinary dreams come to life.
Bathroom Bliss: Luxury and relaxation in the bathroom with a walk-in shower and a freestanding bathtub, plus the potential for a second bathroom in the attic.
Sunny Garden: Enjoy the sun in a garden facing southeast.
Parking Ease: Never search for a spot again with your own parking space.
Space for Everyone: Three spacious bedrooms and a bright attic as a fourth bedroom or for you to use as you wish.
Step into a world where every day feels like a Sunday morning. Where sunbeams playfully slip through the curtains and the smell of fresh coffee tickles your nostrils. This is not just any house; welcome to Jane Seymourlaan 1 in Hoofddorp.
With a generous living space of 134 m², there is room in abundance. The energy efficiency of this house, with an energy label A, means you are not only doing good for the environment but also for your wallet. The sun greets you from the southeast, bathing your garden in light and warmth.
Four bedrooms offer a private retreat for everyone in the family. The master bedroom is a serene haven, while the other rooms are flexible for children, guests, or as a workspace. All rooms are equipped with built-in wardrobes, creating ample storage space.
The attic offers a unique opportunity to create a second bathroom.
With a plot size of 198 m², you have space to breathe, play, and enjoy. The garden is an extension of your living room, where you watch the seasons change and hear the birds sing.
Good to know:
Partially equipped with underfloor heating
Energy label A
Corner house with a spacious garden
Own parking space
Delivery in consultation.
Features
Transfer of ownership
- Last asking price
- € 750,000 kosten koper
- Asking price per m²
- € 5,597
- Service charges
- € 10 per month
- Status
- Sold
Construction
- Kind of house
- Single-family home, corner house
- Building type
- Resale property
- Year of construction
- 2017
- Type of roof
- Gable roof covered with roof tiles
- Quality marks
- Woningborg Garantiecertificaat
Surface areas and volume
- Areas
- Living area
- 134 m²
- External storage space
- 19 m²
- Plot size
- 198 m²
- Volume in cubic meters
- 510 m³
Layout
- Number of rooms
- 5 rooms (4 bedrooms)
- Number of bath rooms
- 1 bathroom and 1 separate toilet
- Bathroom facilities
- Walk-in shower, bath, toilet, and washstand
- Number of stories
- 3 stories
- Facilities
- Balanced ventilation system, skylight, optical fibre, and TV via cable
Energy
- Energy label
- Insulation
- Completely insulated
- Heating
- CH boiler and partial floor heating
- Hot water
- CH boiler
- CH boiler
- Intergas (gas-fired combination boiler from 2017, in ownership)
Cadastral data
- HAARLEMMERMEER AD 11483
- Cadastral map
- Area
- 198 m²
Exterior space
- Location
- Alongside a quiet road and in residential district
- Garden
- Back garden, front garden and side garden
- Back garden
- 70 m² (10.00 metre deep and 7.00 metre wide)
- Garden location
- Located at the northwest with rear access
Storage space
- Shed / storage
- Detached wooden storage
- Facilities
- Electricity
Garage
- Type of garage
- Parking place
Parking
- Type of parking facilities
- Public parking
Photos 32
© 2001-2024 funda































