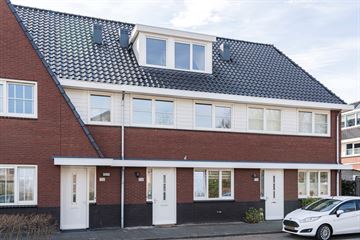This house on funda: https://www.funda.nl/en/detail/koop/verkocht/hoofddorp/huis-kalorama-134/43428682/

Description
Spacious house at the perfect location near the center of Hoofddorp. This young (2017) house has all the space and conveniences with the added bonus of a private parking space behind the house. The first floor is expanded during construction with a large sliding glass door and has a beautiful PVC floor with underfloor heating. Divided over two floors there are five bedrooms, a spacious bathroom and separate laundry room! Because of the dormers at the front and rear you will be amazed at all the space on the second floor! The beautifully landscaped backyard has a southwest sun location, so there is the entire afternoon sun in the garden and therefore in the house! Through the fence door in the garden you enter the parking lot where your own parking is.
The house is located on the edge of the center of Hoofddorp with all amenities within walking distance such as several restaurants, a lot of stores in shopping center Vier Meren, a cinema, several supermarkets and theater ''Het Cultuurgebouw''. The station of Hoofddorp is less than 5 minutes by bike. Within cycling distance is the Burgemeester van Stamplein where a wide range of buses depart for Schiphol, Amsterdam and Haarlem, among others. In the renovated Stadspark of Hoofddorp you can go for a nice walk. The Haarlemmermeer Bos is located at 10 minutes cycling distance. Also, all highways are easily accessible such as N201, A4 and A9.
Good to know
* Built in 2017
* Energy label A, energy efficient with 12 solar panels
* Project notary: Gopisingh Van Os Notarie
* Quiet area near downtown
* Sunny backyard (southwest)
* Five bedrooms
* Separate laundry room
* Wooden window frames with tilt/turn windows with HR++ glazing
* Electric shutters on windows at the rear of the house
* Electric sunshade in backyard
* Private on-site parking with VvE, costs are currently € 90,- per year
* Hoofddorp City Park: 1 minute walk
* Shopping center Vier Meren: 5 minutes walk
* Several schools nearby: elementary school Dik Trom and de Klimop and Altra College
* Tennis Association Hoofddorp: 3 minutes walk
* Roads to Amsterdam, The Hague and Haarlem are easy to reach
* Good connection with public transport to Amsterdam, Haarlem, Leiden and Schiphol
* Completion in consultation
Ground floor
Spacious hall with meter cupboard, checkroom and toilet with fountain. The expanded living room has plenty of natural light through the large sliding doors at the rear and windows in the kitchen at the front. The kitchen is equipped with various appliances: 6-burner stove with oven, microwave, dishwasher, Quooker, refrigerator and freezer. Also, the kitchen has ample storage space. The living room has a Bio ethanol fireplace, spacious pantry and sliding doors to the backyard. The sunny backyard is nicely landscaped, has a shed with electricity and a back entrance to the parking lot.
First floor
Landing with three bedrooms and the bathroom. There are two bedrooms at the rear, both of good size and equipped with electric shutters and the third bedroom is at the front. The modern bathroom is also at the front of the house and is equipped with electric floor heating, shower with rain shower and hand shower, sink cabinet, toilet and bathtub.
Second floor
On this floor the second dormer was installed on the front in 2020, the dormer at the rear was installed from construction. This created three rooms, two bedrooms and a convenient laundry room. The rear bedroom is large, has an infrared panel and extra storage space behind the knee partitions. The second bedroom is at the front, has an infrared panel and there is additional storage space behind the knee partitions. In the laundry room are the connections for the washer and dryer and here is the location of the central heating boiler (Nefit, 2017) and inverter of the solar panels.
Attic
Through the loft ladder to reach the attic, here is plenty of storage space.
Features
Transfer of ownership
- Last asking price
- € 700,000 kosten koper
- Asking price per m²
- € 4,965
- Status
- Sold
Construction
- Kind of house
- Single-family home, row house
- Building type
- Resale property
- Year of construction
- 2017
- Type of roof
- Gable roof covered with roof tiles
Surface areas and volume
- Areas
- Living area
- 141 m²
- External storage space
- 6 m²
- Plot size
- 109 m²
- Volume in cubic meters
- 504 m³
Layout
- Number of rooms
- 6 rooms (5 bedrooms)
- Number of bath rooms
- 1 bathroom and 1 separate toilet
- Bathroom facilities
- Shower, bath, toilet, underfloor heating, and washstand
- Number of stories
- 3 stories and a loft
- Facilities
- Outdoor awning, mechanical ventilation, passive ventilation system, rolldown shutters, sliding door, and solar panels
Energy
- Energy label
- Insulation
- Triple glazed and completely insulated
- Heating
- CH boiler, electric heating and partial floor heating
- Hot water
- CH boiler
- CH boiler
- Nefit (gas-fired combination boiler from 2017, in ownership)
Cadastral data
- HAARLEMMERMEER K 7562
- Cadastral map
- Area
- 109 m²
- Ownership situation
- Full ownership
Exterior space
- Location
- In residential district
- Garden
- Back garden and front garden
- Back garden
- 37 m² (7.00 metre deep and 5.22 metre wide)
- Garden location
- Located at the southwest with rear access
Storage space
- Shed / storage
- Detached wooden storage
- Facilities
- Electricity
- Insulation
- No insulation
Parking
- Type of parking facilities
- Parking on gated property and resident's parking permits
Photos 47
© 2001-2024 funda














































