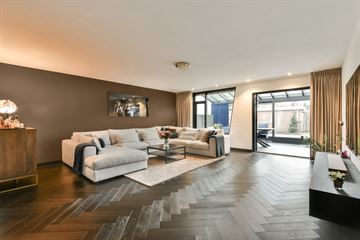
Description
WELCOME HOME TO TOOLENBURG: A GEM FOR YOUNG AND OLD
Imagine a home where comfort, space, and convenience converge. A place where young families can thrive, where teenagers find their own spot, and where urban amenities are within reach without compromising tranquility. This is not a dream but a reality in this beautiful residence in the Toolenburg neighborhood in Hoofddorp. With the Toolenburgerplas as your backyard and urban dynamism just a stone's throw away, this house offers the best of both worlds. Are you ready to fall in love?
Enjoy the garden: The beautiful conservatory connected to the living room provides that extra space, allowing you to enjoy your garden all year round.
Abundance of space: The very spacious living room features a black-smoked oak parquet, providing a luxurious feel beneath your feet.
Optimal accessibility: With the R-Net stop just around the corner, you can reach Haarlem or the heart of Amsterdam in no time.
Rooms for everyone: With a total of 4 spacious bedrooms, everyone in the family has their own space.
Future-oriented living: The option to expand the house with a dormer offers even more space and light.
Step into a world where every day is a new adventure. This home, with an energy label A, is not only a showcase of sustainability but also of unparalleled luxury. With a living area of 177 m² and a plot size of 170 m², there is ample space to live, laugh, and grow.
The garden, situated to the southeast, captures the sun's rays from early morning until late afternoon. Here, you can peacefully enjoy your first cup of coffee as the world slowly awakens. The 4 bedrooms offer plenty of light and space.
SURROUNDED BY THE BEST OF HOOFDDORP
The location of this residence is simply perfect. Around the corner, you'll find the recreational area Toolenburgerplas, where you can relax on the beach, enjoy a meal and a drink at local restaurants, or simply admire nature in all its glory. The Toolenburg shopping center, with its lively market on Fridays and a variety of charming shops, is within walking distance. Here, you'll find everything you need for daily life and more.
Good to know:
Energy label A
Ready to move in
4 bedrooms
Delivery by agreement
Furniture can be made available upon agreement.
Features
Transfer of ownership
- Last asking price
- € 625,000 kosten koper
- Asking price per m²
- € 3,531
- Status
- Sold
Construction
- Kind of house
- Single-family home, row house
- Building type
- Resale property
- Year of construction
- 1996
- Type of roof
- Gable roof covered with roof tiles
Surface areas and volume
- Areas
- Living area
- 177 m²
- External storage space
- 11 m²
- Plot size
- 170 m²
- Volume in cubic meters
- 443 m³
Layout
- Number of rooms
- 5 rooms (4 bedrooms)
- Number of bath rooms
- 1 bathroom and 2 separate toilets
- Bathroom facilities
- Shower, bath, and sink
- Number of stories
- 3 stories
- Facilities
- Skylight, optical fibre, mechanical ventilation, sliding door, and TV via cable
Energy
- Energy label
- Insulation
- Completely insulated
- Heating
- CH boiler
- Hot water
- CH boiler
- CH boiler
- Vaillant (gas-fired combination boiler from 2017, in ownership)
Cadastral data
- HAARLEMMERMEER AD 3889
- Cadastral map
- Area
- 170 m²
- Ownership situation
- Full ownership
Exterior space
- Location
- Alongside a quiet road and in residential district
- Garden
- Back garden and front garden
- Back garden
- 67 m² (11.33 metre deep and 5.92 metre wide)
- Garden location
- Located at the southeast with rear access
Storage space
- Shed / storage
- Detached brick storage
- Facilities
- Electricity
Parking
- Type of parking facilities
- Public parking
Photos 28
© 2001-2024 funda



























