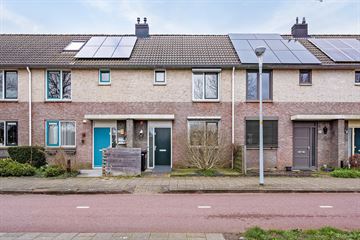
Description
Intermediate house with four bedrooms with expansion possibilities and a very deep backyard, located in the popular residential area "Toolenburg".
The house has a lot of potential but needs to be modernized.
- Energy label A
- Sunny backyard
- 4 spacious bedrooms
- Front free view
Year built: 1994, Living area 91m², Land size: 120m², Volume: 315m³
Layout:
Entrance hall with wardrobe, meter cupboard and separate toilet with sink. The living room has a white tiled floor and open kitchen. There is possibility to enlarge the living room through an extension. The kitchen is located at the front and simply furnished.
1st floor:
Landing with access to the 3 bedrooms and bathroom. The bedroom at the front and rear can both be used as master bedroom. The bedroom at the front has an electric shutter. The third bedroom is somewhat smaller in size, but ideal to use as an office or dressing room. The bathroom is fully tiled and equipped with toilet, shower and sink. Also here are the connections for the washing equipment, but there is also a possibility on the 2nd floor.
2nd Floor:
Landing with central heating system and also washing equipment connection. On both sides is extra bulkhead space. The fourth bedroom is also of good size.
Garden:
Very deep backyard of no less than 13meter. Partly because of its depth, the garden is conveniently located on the sun. At the rear is a stone shed with two access doors, always convenient so there is no awkward turn to be made.
Location:
The house is located on the edge of the popular residential area Toolenburg. The center of Hoofddorp is at 10 minutes cycling distance but closer is the Toolenburg shopping center with several supermarkets, clothing stores and nice restaurants. Conveniently located to Amsterdam, Haarlem and Schiphol Airport via the A4 / A9 and N205 highways.
- Lots of potential
- Possibility to expand or build on
- Favourable location
- Energy efficient home
Curious?
Call or email us to make an appointment. Realtor Pim will gladly show you around.
Features
Transfer of ownership
- Last asking price
- € 425,000 kosten koper
- Asking price per m²
- € 4,670
- Status
- Sold
Construction
- Kind of house
- Single-family home, row house
- Building type
- Resale property
- Year of construction
- 1994
- Specific
- Renovation project
- Type of roof
- Gable roof covered with roof tiles
- Quality marks
- Bouwkundige Keuring
Surface areas and volume
- Areas
- Living area
- 91 m²
- External storage space
- 6 m²
- Plot size
- 120 m²
- Volume in cubic meters
- 315 m³
Layout
- Number of rooms
- 5 rooms (4 bedrooms)
- Number of bath rooms
- 1 bathroom and 1 separate toilet
- Bathroom facilities
- Walk-in shower, toilet, and sink
- Number of stories
- 3 stories
- Facilities
- Mechanical ventilation, rolldown shutters, and TV via cable
Energy
- Energy label
- Insulation
- Roof insulation, double glazing and floor insulation
- Heating
- CH boiler
- Hot water
- CH boiler
- CH boiler
- Vaillant (gas-fired combination boiler from 2006, in ownership)
Cadastral data
- HAARLEMMERMEER Q 2223
- Cadastral map
- Area
- 120 m²
- Ownership situation
- Full ownership
Exterior space
- Location
- In residential district
- Garden
- Back garden and front garden
- Back garden
- 69 m² (13.05 metre deep and 5.27 metre wide)
- Garden location
- Located at the northeast with rear access
Storage space
- Shed / storage
- Detached brick storage
- Facilities
- Electricity
Parking
- Type of parking facilities
- Public parking
Photos 28
© 2001-2024 funda



























