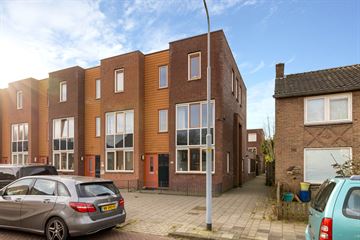
Description
Kom nu kijken naar deze ruime (circa 164 vierkante meter gebruiksoppervlak) gezins-HOEKwoning in de Nassaustraat in Hoofddorp.
Deze op loopafstand van het centrum gelegen fraaie en verrassend ruime 6-kamer EENGEZINSWONING met zeer zonnige achtertuin met ligging op het Zuidwesten, zal u verassen! Het betreft een volledig geïsoleerde woning met een energielabel A.
Ideaal gelegen in een rustige straat met veel openbare parkeerruimte en op loopafstand van het centrum.
In het centrum tref je een scala aan winkels en restaurants, alsmede de bioscoop en het cultuurgebouw, maar ook diverse kinderdagverblijven, basis- en middelbare scholen en sportfaciliteiten en het Haarlemmermeerse Bos zijn nabij. De grote steden en Schiphol zijn goed te bereiken door onder meer de bus die dichtbij een halte heeft (3 minuten lopen) en goede bereikbaarheid per auto.
INDELING:
BEGANE GROND:
Entree aan de zijkant van de woning, met een ruime hal, toilet met fonteintje en meterkast voorzien van glasvezel en slimme meters. In de hal is ook de ruime gangkast.
Zodra je de kamer binnenstapt ervaar je de aangename sfeer van deze woning. Want door de duidelijke indeling: eetkeuken aan de voorzijde en de woonkamer aan de tuinzijde, ervaart men deze parterre als ruim en overzichtelijk. Bovendien zijn zowel de keuken als de woonkamer erg licht door de aanwezigheid van ramen in de zijgevel. Er is een gashaard en via de openslaande tuindeuren kom je in de achtertuin. De UITGEBOUWDE woonkamer beschikt over een prachtige massief houten vloer. De kozijnen zijn van kunststof dus geen schilderwerk.
Tuin: in de verzorgde en onderhoudsvrije achtertuin, tref je de vrijstaand riante houten berging met elektra en achterom en een zonnescherm en buitenkraan. Deze tuin is gegarandeerd zonnig.
De royaal opgestelde keuken biedt voldoende werkruimte en is voorzien van een 5-pits gasfornuis met oven, afzuigkap, magnetron, koelkast, vriezer en vaatwasser.
EERSTE VERDIEPING:
Overloop, riante slaapkamer aan de voorzijde, en twee ruime slaapkamers aan de achterzijde gelegen, de in wit-uitgevoerde en ruim opgestelde badkamer is voorzien van een ligbad, inloopdouche, dubbele wastafel in meubel en vloerverwarming, bovendien is er een tweede toilet.
ZOLDER:
Ruime tweede verdieping met een praktische kleedruimte en voorzien van twee zeer ruime slaapkamers. Hier is de opstelplaats voor de c.v.-ketel en mechanische ventilatiebox.
BIJZONDERHEDEN:
- Zeer goed onderhouden woning
- Ideale ligging; zowel rustig als dichtbij het centrum
- Woonoppervlakte 164 m²
- Perceelgrootte 157m²
- Bouwjaar 2007
- 5 slaapkamers
- 2 vaste trappen (zelfs naar de zolder) en door rechte gevels geen onnodig ruimteverlies
- Energielabel A
- Kunststof kozijnen
- C.v. ketel geplaatst in 2007, recent ge-serviced (februari jl.)
- Op het zonnige zuidwesten gelegen achtertuin met een riante berging
- Oplevering in overleg, kan spoedig indien gewenst
Features
Transfer of ownership
- Last asking price
- € 650,000 kosten koper
- Asking price per m²
- € 3,963
- Status
- Sold
Construction
- Kind of house
- Mansion, corner house
- Building type
- Resale property
- Year of construction
- 2007
- Specific
- Double occupancy possible
- Type of roof
- Flat roof covered with asphalt roofing
Surface areas and volume
- Areas
- Living area
- 164 m²
- External storage space
- 7 m²
- Plot size
- 157 m²
- Volume in cubic meters
- 590 m³
Layout
- Number of rooms
- 6 rooms (5 bedrooms)
- Number of bath rooms
- 2 bathrooms and 1 separate toilet
- Bathroom facilities
- Shower, bath, toilet, washstand, and sink
- Number of stories
- 3 stories
- Facilities
- Outdoor awning, optical fibre, and mechanical ventilation
Energy
- Energy label
- Insulation
- Completely insulated
- Heating
- CH boiler
- Hot water
- CH boiler
- CH boiler
- Gas-fired combination boiler, in ownership
Cadastral data
- HAARLEMMERMEER C 5811
- Cadastral map
- Area
- 157 m²
- Ownership situation
- Full ownership
Exterior space
- Garden
- Back garden
- Back garden
- 45 m² (8.50 metre deep and 5.30 metre wide)
- Garden location
- Located at the southwest with rear access
Storage space
- Shed / storage
- Detached wooden storage
Parking
- Type of parking facilities
- Public parking
Photos 49
© 2001-2024 funda
















































