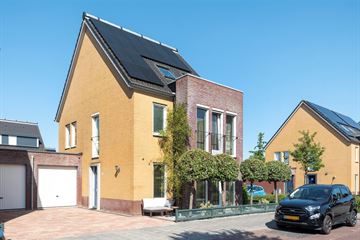This house on funda: https://www.funda.nl/en/detail/koop/verkocht/hoofddorp/huis-navona-44/43589875/

Description
BID FROM PRICE
Very spacious detached terraced house in the child-friendly residential area De Pleinen in Floriande! The house is very well maintained and ideal for families! There is a private driveway with a garage, a side and rear extension on the ground floor, a wide backyard of 10 meters deep, no fewer than four spacious bedrooms and two bathrooms. On the second floor there is an option to create a fifth bedroom and a dormer window. In short: a fantastic family home in a wonderful location!
The ''Floriande'' shopping center is a two-minute bike ride away, where you can do your daily shopping. There are various primary and secondary schools, daycare and playgrounds in the nearby area. There are also many recreational options within walking distance, such as the Koning Willem-Alexander sports complex with swimming pools and the Toolenburgerplas. There is also a bus stop within walking distance with a connection to the R-net with a fast connection to Amsterdam Zuidoost and Haarlem.
Good to know
* Year of construction 2006
* Energy label A
* Side and rear extension on the ground floor
* Underfloor heating on the ground floor and bathroom on the first floor
* Countertop renewed in 2019
* Solar panels 16 pieces (fully owned)
* Sustainable and maintenance-friendly N-Eco ridge boiler that provides hot water
* Painting exterior frames 2021
* Dimmable lighting on the ground floor and second floor, partly on the first floor
* Washer and dryer are easily moved to the second floor
* Central heating boiler and mechanical ventilation box from 2021
* Haarlemmermeer Lyceum (high school): 2 minutes by bike
* Koning Willem-Alexander sports complex: 2 minutes by bike
* Various sports clubs (football, tennis, etc.) in the area
* Toolenburgerplas with two swimming beaches and restaurants within walking distance
* Wide choice of various primary schools and international primary schools De Optimist and Gifted Minds
* Good connection with public transport to Amsterdam, Haarlem, Leiden and Schiphol
* Train station and Hoofddorp center: 15 minutes by bike
* Highways to Amsterdam, The Hague and Haarlem are easily accessible
* Delivery in consultation
Layout
Driveway with access to the garage and entrance to the house. Hall with meter cupboard, toilet, stair cupboard with underfloor heating distributor and the stairs to the first floor. At the front is the spacious, extended, bright kitchen which has an extra wide worktop. The kitchen also has various built-in appliances such as a 4-burner induction hob, extractor hood, dishwasher and a Quooker. On the right side there are built-in tall cabinets and cupboards containing the microwave and oven. The bright living room is located at the rear, which has been expanded to the side and back where the dining table and a workplace are now located. Through the French doors you reach the cozy and wide backyard with back entrance and access to the garage. The ceiling on the ground floor has sleek plasterwork and decorative moldings.
First floor
Spacious landing with two bedrooms at the rear. At the front is a third bedroom with a French balcony (this room is currently used as a laundry room) and the modern anthracite bathroom with a walk-in shower, toilet, double sink, mirror with heating and window. The ceiling on the first floor also has sleek plasterwork and decorative moldings.
Second floor
Spacious bedroom spanning the entire width with lots of light through the many skylights. The second bathroom with bath, washbasin, toilet, skylight with a door to the location of the Intergas Extreme 36 central heating boiler (built in 2021) is also located on this floor. In addition, there is a practical attic and knee bulkheads for storage space.
Features
Transfer of ownership
- Last asking price
- € 850,000 kosten koper
- Asking price per m²
- € 4,857
- Status
- Sold
Construction
- Kind of house
- Single-family home, semi-detached residential property
- Building type
- Resale property
- Year of construction
- 2006
- Type of roof
- Gable roof
Surface areas and volume
- Areas
- Living area
- 175 m²
- Other space inside the building
- 17 m²
- Plot size
- 286 m²
- Volume in cubic meters
- 704 m³
Layout
- Number of rooms
- 5 rooms (4 bedrooms)
- Number of bath rooms
- 2 bathrooms and 1 separate toilet
- Bathroom facilities
- Shower, double sink, 2 toilets, underfloor heating, bath, and washstand
- Number of stories
- 3 stories
- Facilities
- Alarm installation, skylight, mechanical ventilation, passive ventilation system, TV via cable, and solar panels
Energy
- Energy label
- Insulation
- Double glazing and completely insulated
- Heating
- CH boiler and partial floor heating
- Hot water
- CH boiler and solar boiler
- CH boiler
- Intergas Extreme 36 (gas-fired combination boiler from 2021, in ownership)
Cadastral data
- HAARLEMMERMEER AD 9376
- Cadastral map
- Area
- 286 m²
- Ownership situation
- Full ownership
Exterior space
- Location
- Alongside a quiet road and in residential district
- Garden
- Back garden and front garden
- Back garden
- 108 m² (10.20 metre deep and 10.60 metre wide)
- Garden location
- Located at the northeast with rear access
Storage space
- Shed / storage
- Attached brick storage
Garage
- Type of garage
- Attached brick garage
- Capacity
- 1 car
- Facilities
- Electricity
Parking
- Type of parking facilities
- Parking on private property and public parking
Photos 54
© 2001-2025 funda





















































