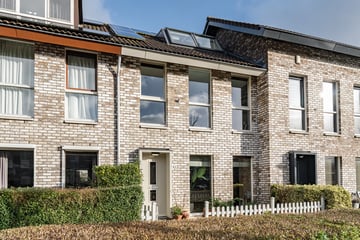
Description
Beautiful house with a modern open kitchen (2019), four bedrooms and a recently (2022) renovaded bathroom. The house has been completely remodeled in the last four years and is ideally located on Island 9 in Floriande. The living room features a beautiful PVC floor with underfloor heating, open kitchen with kitchen island and sliding doors to the backyard. On the second floor are three good-sized bedrooms and the luxurious bathroom including a rain shower and a bathtub with waterfall faucet. The second floor is wonderful space, there is plenty of light through the Velux roof conservatory and there is a spacious laundry room. Also, the house has six solar panels and there is ample parking in front of the door.
On island 9 there is only local traffic. The house is within cycling distance of shopping center "Floriande" and "Het Paradijs", where you can go for your daily groceries with fixed Saturday and / Tuesday market. Within walking distance is a bus stop and health center Floriande with pharmacy. Also a short distance away are several (primary) schools, including an international school (Optimist International School), and the public library. For a day of relaxation, the 'Toolenburgen plas and "Het Haarlemmermeerse bos" are within cycling distance. Sport complex Koning Willem-Alexander is located on the edge of the neighborhood and has swimming pools and a gymnasium, so there is no shortage of recreational facilities. Stops for public transport (R-net) and exit roads towards Amsterdam, Schiphol, Haarlem, Leiden and The Hague are in the immediate vicinity.
Good to know
* Built in 2001
* Energy label A
* Four bedrooms
* 6 solar panels
* Kitchen 2019
* Attic rebuilt in 2021
* Exterior painting 2021
* Bathroom 2022
* Garden 2022
* Central heating boiler 2019
* Sufficient public parking in front of the door
* Optimist International School within walking distance
* Quiet and child friendly neighborhood
* Good public transport connections to Amsterdam, Haarlem, Leiden and Schiphol Airport
* Easy access to roads to Amsterdam, The Hague and Haarlem
* Completion preferably April 2024
Ground Floor
Entrance hall with wardrobe. The living room has a PVC floor with underfloor heating, windows at the front and there is a pantry with lots of storage space. The kitchen with cooking island is at the rear and is equipped with various appliances: Bora induction hob with extractor, dishwasher, Siemens Studio-line oven, Siemens Studio-line combination oven, refrigerator, freezer and Quooker. Through the sliding doors you can access the beautifully landscaped backyard (2022). The backyard has a nice patio, lots of greenery, there is a shed and a back.
Second floor
Through the hall with toilet you can take the stairs upstairs. This floor is carpeted and large windows at the front. There are three bedrooms, two at the front and one at the rear. The modern bathroom has a bathtub, washbasin, toilet and shower with double shower head.
Second floor
This floor was remodeled in 2021, the Velux skylight makes it a bright bedroom and the partition wall also provides a separate laundry room and plenty of storage space in the closets. This is now the master bedroom and has laminate flooring. In the laundry room are the connections for the washing machine, dryer and the location of the central heating boiler (Remeha, 2019).
Features
Transfer of ownership
- Last asking price
- € 550,000 kosten koper
- Asking price per m²
- € 4,508
- Status
- Sold
Construction
- Kind of house
- Single-family home, row house
- Building type
- Resale property
- Year of construction
- 2001
- Type of roof
- Gable roof covered with roof tiles
Surface areas and volume
- Areas
- Living area
- 122 m²
- External storage space
- 8 m²
- Plot size
- 125 m²
- Volume in cubic meters
- 416 m³
Layout
- Number of rooms
- 5 rooms (4 bedrooms)
- Number of bath rooms
- 1 bathroom and 1 separate toilet
- Bathroom facilities
- Shower, bath, toilet, and washstand
- Number of stories
- 3 stories
- Facilities
- Skylight, mechanical ventilation, passive ventilation system, TV via cable, and solar panels
Energy
- Energy label
- Insulation
- Double glazing and completely insulated
- Heating
- CH boiler and partial floor heating
- Hot water
- CH boiler
- CH boiler
- Remeha (gas-fired combination boiler from 2019, in ownership)
Cadastral data
- HAARLEMMERMEER AD 4989
- Cadastral map
- Area
- 125 m²
- Ownership situation
- Full ownership
Exterior space
- Location
- In residential district
- Garden
- Back garden and front garden
- Back garden
- 49 m² (9.40 metre deep and 5.16 metre wide)
- Garden location
- Located at the northeast with rear access
Storage space
- Shed / storage
- Detached wooden storage
- Facilities
- Electricity
- Insulation
- No insulation
Parking
- Type of parking facilities
- Public parking
Photos 42
© 2001-2025 funda









































