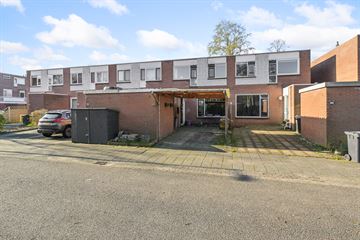This house on funda: https://www.funda.nl/en/detail/koop/verkocht/hoofddorp/huis-oksholm-44/43412306/

Description
Are you looking for a home that you can completely tailor to your own taste? Then this might be the property you're searching for!
In the "Bornholm" district, we are pleased to offer this terraced house with three bedrooms and a sunny garden for sale. The property needs modernization but has a lot of potential. The ground floor has a logical layout. The bright living room is located at the front of the house, and at the rear, there is ample space for a large dining table. The kitchen is spacious. From the kitchen, you have access to the sunny garden facing southwest.
On the first floor, there are 3 bedrooms (each of a good size), the bathroom, and the storage space containing the washing machine setup and the central heating boiler (Intergas 2017). The bathroom is equipped with a bathtub/shower combination, a second toilet, and a washbasin. At the front of the house, there is a detached stone storage shed and a private parking space on the property.
The location of the house is ideal. It is within cycling distance of the Skagerrak shopping center and Toolenburg shopping center. In addition, several primary schools are within cycling distance. The Bornholm bus stop of the Zuidtangent is a 10-minute walk from the house. Finally, the A9 and A4 motorways are reachable within 15 minutes by car.
In short; a nice house with a sunny garden, 3 bedrooms, and a lot of potentials!
Year of construction: 1982
Living area: approx. 89 m2
Volume: approx. 297 m3
Energy label: B
Features:
terraced house;
3 bedrooms;
private parking;
sunny backyard facing southwest;
central heating boiler 2017;
stone storage shed at the front of the house;
favorable location near various shopping centers, schools, public transport, and highways;
delivery in consultation.
Interested in this house? Engage your own NVM purchasing agent directly. Your NVM purchasing agent looks after your interests and saves you time, money, and worries. Addresses of fellow NVM purchasing agents can be found on Funda.
Features
Transfer of ownership
- Last asking price
- € 375,000 kosten koper
- Asking price per m²
- € 4,213
- Status
- Sold
Construction
- Kind of house
- Single-family home, row house
- Building type
- Resale property
- Year of construction
- 1982
- Specific
- Partly furnished with carpets and curtains
- Type of roof
- Combination roof
Surface areas and volume
- Areas
- Living area
- 89 m²
- External storage space
- 6 m²
- Plot size
- 132 m²
- Volume in cubic meters
- 297 m³
Layout
- Number of rooms
- 4 rooms (3 bedrooms)
- Number of bath rooms
- 1 bathroom and 1 separate toilet
- Bathroom facilities
- Bath, toilet, and sink
- Number of stories
- 2 stories
Energy
- Energy label
- Insulation
- Partly double glazed
- Heating
- CH boiler
- Hot water
- CH boiler
- CH boiler
- Intergas (gas-fired combination boiler from 2017, lease)
Cadastral data
- HAARLEMMERMEER AD 6573
- Cadastral map
- Area
- 132 m²
- Ownership situation
- Full ownership
Exterior space
- Location
- Alongside a quiet road and in residential district
- Garden
- Back garden and front garden
- Back garden
- 38 m² (7.00 metre deep and 5.40 metre wide)
- Garden location
- Located at the southwest with rear access
Storage space
- Shed / storage
- Detached brick storage
Parking
- Type of parking facilities
- Parking on private property and public parking
Photos 33
© 2001-2024 funda
































