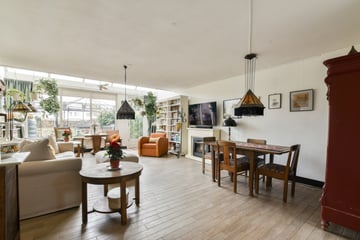This house on funda: https://www.funda.nl/en/detail/koop/verkocht/hoofddorp/huis-roekenbos-78/43490007/

Description
Imagine a spacious and bright house that offers the perfect balance between urban comfort and serene tranquility. This is not a dream, but a reality for buyers longing for a place where life is good. Situated in a child-friendly neighborhood, with all amenities within reach and nature as your backyard. This home is a haven of peace with the dynamics of the city just a stone's throw away. Are you ready to discover your new home?
LIGHT AND SPACE: The extended living room is a true light oasis thanks to the large glass windows, creating a sense of space and a natural connection with the outdoors.
GREEN OASIS: The deep backyard of 17 meters, adjacent to ornamental water, offers a garden where the seasons come alive and children can play freely.
BEDROOM POTENTIAL: With three spacious bedrooms and the possibility to create a fourth, this house offers flexibility and growth opportunities for your family.
STORAGE WONDER: Never run out of space again with the practical storage area at the front and the additional storage space in the attic.
KITCHEN BEAUTY: The large, modern kitchen is a culinary center equipped with all conveniences, making cooking a breeze.
Welcome to your future home, where every square meter of the 124 m² living space is designed with attention to detail and comfort. The garden, facing east, catches the morning sun and invites you to enjoy relaxing breakfasts outdoors. With an energy label A+ and 14 solar panels, you are assured of a sustainable and energy-efficient home, which is good for both the environment and your wallet.
On the first floor, there are two spacious bedrooms. The rear bedroom can be divided to create three bedrooms on this floor. The bathroom is equipped with a shower, toilet, and a washbasin. The third bedroom is found on the second floor. Here, you will also find ample storage space.
Good to know
Energy label A+ and 14 solar panels
Underfloor heating on the ground floor
Deep backyard of 17 meters
Delivery in consultation
Very bright;
Features
Transfer of ownership
- Last asking price
- € 510,000 kosten koper
- Asking price per m²
- € 4,113
- Status
- Sold
Construction
- Kind of house
- Single-family home, row house
- Building type
- Resale property
- Year of construction
- 1986
- Type of roof
- Gable roof covered with roof tiles
Surface areas and volume
- Areas
- Living area
- 124 m²
- Other space inside the building
- 6 m²
- External storage space
- 6 m²
- Plot size
- 184 m²
- Volume in cubic meters
- 431 m³
Layout
- Number of rooms
- 4 rooms (3 bedrooms)
- Number of bath rooms
- 1 bathroom and 1 separate toilet
- Bathroom facilities
- Shower, toilet, and sink
- Number of stories
- 3 stories
- Facilities
- Mechanical ventilation, TV via cable, and solar panels
Energy
- Energy label
- Insulation
- Completely insulated
- Heating
- CH boiler and partial floor heating
- Hot water
- CH boiler
- CH boiler
- Intergas (gas-fired from 2011, in ownership)
Cadastral data
- HAARLEMMERMEER P 1061
- Cadastral map
- Area
- 184 m²
- Ownership situation
- Full ownership
Exterior space
- Location
- Alongside a quiet road, in residential district and unobstructed view
- Garden
- Back garden and front garden
- Back garden
- 94 m² (17.00 metre deep and 5.50 metre wide)
- Garden location
- Located at the east
Storage space
- Shed / storage
- Detached brick storage
- Facilities
- Electricity
Parking
- Type of parking facilities
- Public parking
Photos 29
© 2001-2025 funda




























