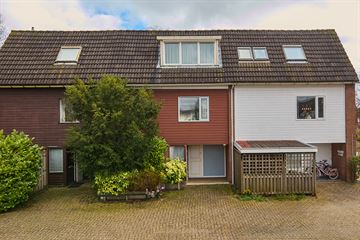
Description
Ben je op zoek naar jouw fijne familiewoning van 121m2 met 3 slaapkamers en met mogelijkheid voor een 4e, een tuin gelegen op het zuidoosten in de kindvriendelijke, rustige en groene wijk Pax?
Zoek dan niet verder en maak een bezichtigingsafspraak.
Deze woning biedt voldoende mogelijkheden om te moderniseren en naar eigen smaak in te richten.
Het perceel is circa 95m2 groot (eigen grond) en het woonoppervlak bedraagt 121 m2.
Deze woning is gelegen in de groene wijk “Pax” met scholen, Kajmunk college ( Mavo,Havo, VWO), winkelcentra op 10 wandelminuten. Het treinstation bevindt zich op korte afstand van de woning (10 fietsminuten). Via zowel het openbaar vervoer (trein en R-net bus) als met de auto zijn er perfecte verbindingen naar o.a. Amsterdam, Haarlem, Amsterdam en Schiphol.
Indeling van de woning is als volgt:
Voorzijde woning
Een overkapping bij de ingang naar de entree en er is een ingang naar berging (voorheen garage).
Begane grond
De ruime hal heeft een open trap naar de eerste verdieping, een meterkast, en er zijn 2 slaapkamers beiden voorzien van een wasbak. De grootste slaapkamer biedt toegang tot de tuin, welke gesitueerd is op het zuidoosten.
1e verdieping
Op de overloop bevindt zich de toiletruimte met afzuiging heeft een staand toilet en fontein en deze is half betegeld. Er is een toegangsdeur naar de woonkamer en de keuken. De woonkamer is gesitueerd aan de voorzijde en is ruim en licht en de keuken is gesitueerd aan de achterzijde. De keuken is voorzien van plavuizen, heeft een lichte kleurstelling en een voorraadkast. De keuken heeft kasten aan beide zijden en vanuit de keuken kijk je de woonkamer in. Vanuit de keuken heb je toegang naar het balkon met elektra. Er ligt tapijt en het is zijn ramen in geplaatst.
2e verdieping
De C.V.installatie (HR Intergas 2016) is geplaatst op de overloop. De badkamer heeft een ligbad, wastafel en een doucheruimte. De 3e slaapkamer op zolder heeft is ruim en heeft aan de achterzijde veel bergruimte. Indien je een dakkapel plaatst kan de 4e slaapkamer gerealiseerd worden. De kozijnen hebben isolatieglas.
Achtertuin
De achtertuin is gelegen op het zuidoosten.
Bijzonderheden:
- Woonoppervlak 121m2
- Rustige ligging;
- Energielabel B;
- Groene en kindvriendelijke buurt;
- Tuin op het zuidoosten.
- De ouderdoms, asbest- en een niet zelfbewoningsclausule zijn van toepassing
Ben je nieuwsgierig? Plan dan snel een bezichtiging!
Features
Transfer of ownership
- Last asking price
- € 379,000 kosten koper
- Asking price per m²
- € 3,132
- Status
- Sold
Construction
- Kind of house
- Single-family home, row house (drive-in residential property)
- Building type
- Resale property
- Year of construction
- 1975
- Specific
- Partly furnished with carpets and curtains
- Type of roof
- Combination roof covered with asphalt roofing and roof tiles
Surface areas and volume
- Areas
- Living area
- 121 m²
- Exterior space attached to the building
- 10 m²
- Plot size
- 95 m²
- Volume in cubic meters
- 438 m³
Layout
- Number of rooms
- 4 rooms (3 bedrooms)
- Number of bath rooms
- 1 bathroom and 1 separate toilet
- Bathroom facilities
- Shower, bath, and sink
- Number of stories
- 3 stories
- Facilities
- TV via cable
Energy
- Energy label
- Insulation
- Roof insulation
- Heating
- CH boiler
- Hot water
- CH boiler
- CH boiler
- Kombi Kompakt HRE 24/18A (gas-fired combination boiler from 2016, in ownership)
Cadastral data
- HAARLEMMERMEER D 7276
- Cadastral map
- Area
- 8 m²
- Ownership situation
- Full ownership
- HAARLEMMERMEER D 4671
- Cadastral map
- Area
- 87 m²
- Ownership situation
- Full ownership
Exterior space
- Location
- Alongside a quiet road and in residential district
- Garden
- Back garden and front garden
- Back garden
- 34 m² (5.30 metre deep and 6.43 metre wide)
- Garden location
- Located at the southeast with rear access
- Balcony/roof terrace
- Balcony present
Storage space
- Shed / storage
- Built-in
- Facilities
- Electricity and heating
Parking
- Type of parking facilities
- Public parking
Photos 66
© 2001-2024 funda

































































