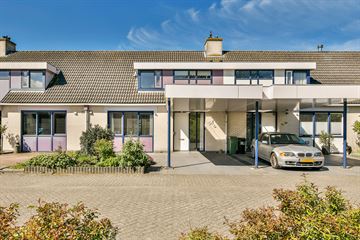
Description
***This property is listed bij a MVA Certified Expat Broker***
Beautiful SEMI BUNGALOW with carport located in the green and spacious ARNOLDUSPARK district.
Sunny west-facing garden with storage room and back entrance and parking at the front on your own land under the Carport. Due to the possibility of a bedroom and bathroom on the ground floor, this house is ideal for various target groups such as seniors.
The location of the house is ideal in relation to highways to Haarlem, Amsterdam and Schiphol. The Hoofddorp shopping center with a wide range of shops and restaurants is also nearby. Various sports clubs, schools and childcare are within walking distance.
Year of construction is 1994. The house is fully insulated and has energy label B. Living area 138 m2 (Measurement certificate available) and plot size is 248 m2.
Layout:
Entrance, hall, meter cupboard, toilet with fountain. At the front is the kitchen with various built-in appliances such as a ceramic hob, oven, extractor hood, refrigerator. Bright garden-oriented living room with sliding doors, convector pit, leading into the garden room (can be made suitable as a bedroom) with sliding doors (18m2) to the garden and door to the bathroom (10m2) with bath, shower corner, washbasin with furniture;
1st floor:
Spacious landing, 2 bedrooms with a dormer window on either side, bathroom with shower cabin, sink and 2nd toilet, storage space with central heating. and mechanical extraction and washing machine location and stairs to the floored attic.
Particularities:
- Located in the attractive residential area Arnolduspark with a private location at the front and rear;
- Life-long home;
- Well maintained home;
- Living area 138 m2 and private land 248 m2;
- Carport at the front of the house;
- Spacious and beautifully landscaped backyard with detached stone shed facing west;
Acceptance: possible at short notice.
Features
Transfer of ownership
- Last asking price
- € 550,000 kosten koper
- Asking price per m²
- € 3,986
- Status
- Sold
Construction
- Kind of house
- Single-family home, row house
- Building type
- Resale property
- Year of construction
- 1994
- Type of roof
- Gable roof covered with roof tiles
Surface areas and volume
- Areas
- Living area
- 138 m²
- Other space inside the building
- 3 m²
- Exterior space attached to the building
- 20 m²
- External storage space
- 8 m²
- Plot size
- 248 m²
- Volume in cubic meters
- 475 m³
Layout
- Number of rooms
- 3 rooms (2 bedrooms)
- Number of bath rooms
- 2 bathrooms and 1 separate toilet
- Bathroom facilities
- Walk-in shower, bath, sink, shower, and toilet
- Number of stories
- 2 stories and a loft
- Facilities
- Outdoor awning, mechanical ventilation, sliding door, and TV via cable
Energy
- Energy label
- Insulation
- Roof insulation, double glazing, insulated walls and floor insulation
- Heating
- CH boiler
- Hot water
- CH boiler
- CH boiler
- Atag (gas-fired combination boiler from 2015, in ownership)
Cadastral data
- HAARLEMMERMEER AK 1496
- Cadastral map
- Area
- 248 m²
- Ownership situation
- Full ownership
Exterior space
- Location
- In residential district
- Garden
- Back garden and front garden
- Back garden
- 105 m² (12.50 metre deep and 8.40 metre wide)
- Garden location
- Located at the west with rear access
Storage space
- Shed / storage
- Detached brick storage
- Facilities
- Electricity
- Insulation
- No insulation
Garage
- Type of garage
- Carport
- Insulation
- No insulation
Parking
- Type of parking facilities
- Parking on private property and public parking
Photos 32
© 2001-2024 funda































