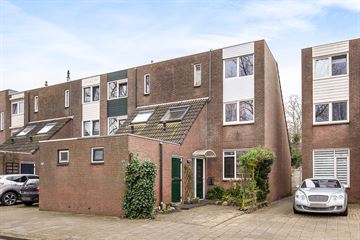This house on funda: https://www.funda.nl/en/detail/koop/verkocht/hoofddorp/huis-sonderholm-154/43497881/

Description
Lovely family home with four bedrooms in the child-friendly Bornholm district. The house also has a spacious living room, kitchen, bathroom, plenty of storage space and a backyard on the northeast. At the front is an attached stone (bicycle) shed and parking on site. There is a view of greenery at both the front and rear and on the other side adjacent to a wide ditch with trees.
Centrally located near the local shopping center, schools (primary and secondary), childcare and sports facilities. Vier Meren shopping center with a variety of shops, restaurants, theater, cinema and library is within cycling distance. For some necessary relaxation, you can visit the Toolenburger Plas and the Haarlemmermeerse Bos, both of which are within cycling distance. Public transport connections (R-net bus stop within walking distance and NS station) and arterial roads are a short distance away, making cities such as Amsterdam, Haarlem, Leiden and Schiphol quickly accessible.
Particularities:
- End house with unobstructed views to the front and rear
- Garden-oriented living room
- Four bedrooms with laminate flooring
- The house has 5 solar panels with a capacity of 435 WP per panel
- Equipped with plastic frames
- Many possibilities including modernization and a dormer window
- Energy label B
- Attached (bicycle) storage at the front
- Backyard on the northeast
- Parking on site
- Quiet and child-friendly environment
- Convenient location in relation to shops, schools and public transport
LAYOUT
Ground floor: entrance hall with meter cupboard, toilet and stairs to the first floor. The garden-oriented living room has a door to the approximately 12 meter deep backyard. At the front you will find the simple kitchen with a gas stove, extractor hood, oven and a view of greenery.
First floor: landing with storage cupboard, two bedrooms at the front and a bedroom and bathroom at the rear of the house. The bathroom has a sink, toilet, bath with shower and washing machine connection.
Second floor: landing with two storage rooms, one of which houses the central heating system. boiler. Furthermore, another bedroom.
Outside: the house has an attached stone (bicycle) shed at the front and parking on site. The approximately 12 meter deep backyard is located on the northeast and has a detached storage room and access to the spacious lawn surrounded by trees behind the house, a wonderful play area.
Features
Transfer of ownership
- Last asking price
- € 450,000 kosten koper
- Asking price per m²
- € 4,500
- Status
- Sold
Construction
- Kind of house
- Single-family home, corner house
- Building type
- Resale property
- Year of construction
- 1981
- Type of roof
- Combination roof covered with roof tiles
Surface areas and volume
- Areas
- Living area
- 100 m²
- Other space inside the building
- 8 m²
- External storage space
- 6 m²
- Plot size
- 173 m²
- Volume in cubic meters
- 380 m³
Layout
- Number of rooms
- 5 rooms (4 bedrooms)
- Number of bath rooms
- 1 bathroom and 1 separate toilet
- Bathroom facilities
- Bath, toilet, and sink
- Number of stories
- 3 stories
- Facilities
- Skylight, TV via cable, and solar panels
Energy
- Energy label
- Insulation
- Roof insulation, double glazing, energy efficient window and floor insulation
- Heating
- CH boiler
- Hot water
- CH boiler
- CH boiler
- Intergas (gas-fired combination boiler from 2001, in ownership)
Cadastral data
- HAARLEMMERMEER AD 3993
- Cadastral map
- Area
- 173 m²
- Ownership situation
- Full ownership
Exterior space
- Location
- Alongside a quiet road and in residential district
- Garden
- Back garden and front garden
- Back garden
- 60 m² (12.00 metre deep and 5.00 metre wide)
- Garden location
- Located at the northeast with rear access
Storage space
- Shed / storage
- Attached brick storage
- Facilities
- Electricity
- Insulation
- No insulation
Parking
- Type of parking facilities
- Parking on private property and public parking
Photos 40
© 2001-2024 funda







































