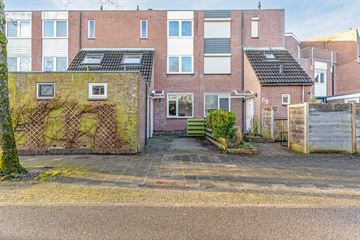This house on funda: https://www.funda.nl/en/detail/koop/verkocht/hoofddorp/huis-sonderholm-71/43480733/

Description
Are you looking for a ready-to- move-in single-family house with a 14-metre deep back garden on the sunny south-west with a free location and on-site parking? Then this is your chance! In the green and quiet residential area of Bornholm, you will find this super nice family home. The house has four bedrooms, a neat kitchen and the bathroom and garden were modernised in 2023. The house is situated in a quiet, green and child-friendly residential area, Bornholm. This neighbourhood is very centrally located, near various arterial roads, public transport and primary schools and nursery. In short, a really nice house in a good location that is definitely worth a viewing.
Layout
Ground floor:
From the front door, you step into the bright and spacious living room. The living room is finished with plastered walls and a laminate floor. At the rear is a large window as well as a door to the back garden. Because of the large windows and the location of the house, you have the sun in the house almost all day. The kitchen is located at the front of the living room. The neat kitchen is equipped with various built-in appliances, namely; 5-burner gas hob, extractor hood, combination oven, fridge-freezer (2023) and a dishwasher (2023). The kitchen is finished with white fronts and countertops. At the front, you will also find the toilet with hand basin and the meter cupboard. The open staircase in the living room provides access to the first floor.
First floor:
The landing provides access to the three bedrooms and the bathroom. There are two bedrooms at the front. The third and also master bedroom is located at the rear. This bedroom is approximately 18m2! The bathroom with walk-in shower, a 2nd toilet, a bidet and a washbasin with cabinet is located at the rear of the house. The bathroom was tastefully renovated in 2023. A nice detail is the storage space with spotlights created under the window. There is also a practical storage cupboard on the landing.
Second floor:
Landing with access to the fourth bedroom and the storage/laundry room. The fourth bedroom measures no less than 17m2. Furthermore, the bedroom is equipped with a closet. The storage room with washer and dryer are neatly concealed.
Outside area
The backyard is located on the southwest. This allows you to enjoy the sun almost all day. In 2023, the fence on the right and rear side was renewed. The garden has paving as well as plant borders on both sides and has a back entrance. There is a crane and an electric sunshade (2023) at the back. At the front, the property offers on-site parking. In addition, there is an attached stone shed at the front that is equipped with electricity.
Details:
- Built in 1982
- Energy label A;
- Living area 119 m2 and plot area 154m2;
- Parking on site;
- Bathroom completely renovated in 2023;
- Fence and electric sunshade installed in 2023;
- Sufficient storage space available;
- Child-friendly and quiet location;
- Delivery in consultation.
Features
Transfer of ownership
- Last asking price
- € 495,000 kosten koper
- Asking price per m²
- € 4,160
- Status
- Sold
Construction
- Kind of house
- Single-family home, row house
- Building type
- Resale property
- Year of construction
- 1981
- Type of roof
- Combination roof covered with asphalt roofing and roof tiles
Surface areas and volume
- Areas
- Living area
- 119 m²
- Other space inside the building
- 7 m²
- Exterior space attached to the building
- 1 m²
- Plot size
- 154 m²
- Volume in cubic meters
- 449 m³
Layout
- Number of rooms
- 6 rooms (4 bedrooms)
- Number of bath rooms
- 1 bathroom and 1 separate toilet
- Bathroom facilities
- Bidet, shower, toilet, underfloor heating, sink, and washstand
- Number of stories
- 3 stories
- Facilities
- Skylight, optical fibre, passive ventilation system, and TV via cable
Energy
- Energy label
- Insulation
- Roof insulation, double glazing and insulated walls
- Heating
- CH boiler
- Hot water
- CH boiler
- CH boiler
- Gas-fired combination boiler from 2008, in ownership
Cadastral data
- HAARLEMMERMEER AD 1551
- Cadastral map
- Area
- 154 m²
- Ownership situation
- Full ownership
Exterior space
- Location
- Alongside park, sheltered location and in residential district
- Garden
- Back garden and front garden
- Back garden
- 66 m² (12.00 metre deep and 5.50 metre wide)
- Garden location
- Located at the southwest with rear access
Storage space
- Shed / storage
- Attached brick storage
- Facilities
- Electricity
- Insulation
- No insulation
Parking
- Type of parking facilities
- Parking on private property and public parking
Photos 34
© 2001-2024 funda

































