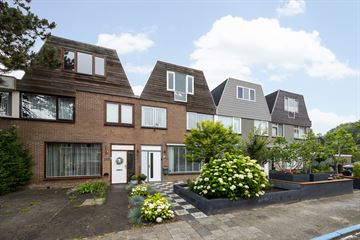
Description
Discover this beautiful renovated family home, perfect for families looking for space and comfort. With its spacious layout (153 m2), large and bright living room, luxury kitchen, 5 bedrooms, modern bathroom, sunny backyard with shed and back entrance and a plot of private land of 160 m2.
The house is located near all conceivable amenities. For example, the center of Hoofddorp and public transport facilities are within walking distance. In the immediate vicinity are several (primary) schools, daycare, sports facilities (such as: hockey club De Reigers, Tennis club Arnolduspark, Meersquash, Sporthal Fanny Blankers Koen, Skibaan Hoofddorp, Padelbaan Hoofddorp) and several gyms. In addition, you are in the Haarlemmermeerse forest within a few moments, where you can walk, swim and surf. To complete the whole, this house is also perfectly located in relation to highways to Schiphol, Haarlem, Zandvoort, Amsterdam and The Hague.
The layout is as follows:
Ground floor: Front garden with entrance, hall with extensive meter cupboard, staircase cupboard and toilet room with wall closet and washbasin.
Walk through to the living room. Due to the extension of 3 meters deep and over the entire width, it can be called truly spacious. The kitchen is located at the front and is equipped with built-in appliances. The living room is situated on the garden side and due to the skylight in the roof and large sliding doors, super light. The wood stove creates even more atmosphere in the living room, especially in the cozy winter months.
Sliding doors to the beautifully landscaped backyard with storage and back entrance for extra convenience.
First floor: landing, three bedrooms, two of which at the front and
one at the rear with adjacent bathroom. The master bedroom and the
back bedroom are equipped with ideal fixed built-in wardrobes. The bathroom is
fully tiled and equipped with double washbasins and a double
walk-in shower and equipped with underfloor heating. There is also a separate
laundry room on the landing.
Second floor: via a fixed staircase you reach the enormous attic floor. At the moment the space is divided into two (bed)rooms. These spaces are also ideal for home workers, as hobby rooms or as guest rooms. In addition, it is possible to create a second bathroom with toilet. The drain is currently present.
Highlights:
• The house has a living area of ??over 153 m2;
• The plot area is 160 m2;
• The house is largely equipped with wooden frames with double glazing;
• The kitchen is luxurious and equipped with: refrigerator, freezer, combination microwave, steam oven, dishwasher, Quooker and a 4-burner gas stove which is finished with an extractor hood. There is also sufficient space for all kitchen utensils. Cooking will really be a party here!
• Almost all the dividing walls on the ground floor and first floor are equipped with acoustic false walls; • High-efficiency wood stove that meets European standards, which ensures a low energy bill during the winter months;
• Heating and hot water supply is provided by a central heating combi boiler, brand: Intergas from 2016;
• Energy label B;
• Sufficient parking space near the house. You can apply for a permit from the Municipality of Haarlemmermeer for approximately €44 per year per car;
• Quietly situated in a green and child-friendly residential area with various play facilities;
For more information and to plan a viewing, please contact our office. We are happy to help you!
Features
Transfer of ownership
- Last asking price
- € 565,000 kosten koper
- Asking price per m²
- € 3,693
- Status
- Sold
Construction
- Kind of house
- Single-family home, row house
- Building type
- Resale property
- Construction period
- 1960-1970
- Specific
- With carpets and curtains
Surface areas and volume
- Areas
- Living area
- 153 m²
- External storage space
- 8 m²
- Plot size
- 160 m²
- Volume in cubic meters
- 492 m³
Layout
- Number of rooms
- 6 rooms (5 bedrooms)
- Number of bath rooms
- 1 bathroom and 1 separate toilet
- Number of stories
- 3 stories
- Facilities
- Optical fibre, mechanical ventilation, flue, sliding door, and TV via cable
Energy
- Energy label
- Insulation
- Double glazing
- Heating
- CH boiler and wood heater
- Hot water
- CH boiler
- CH boiler
- Intergas (gas-fired combination boiler from 2016, in ownership)
Cadastral data
- HAARLEMMERMEER K 6101
- Cadastral map
- Area
- 160 m²
- Ownership situation
- Full ownership
Exterior space
- Location
- In residential district
- Garden
- Back garden and front garden
- Back garden
- 50 m² (9.00 metre deep and 5.56 metre wide)
- Garden location
- Located at the northwest with rear access
Storage space
- Shed / storage
- Attached brick storage
- Facilities
- Electricity
Parking
- Type of parking facilities
- Public parking and resident's parking permits
Photos 42
© 2001-2024 funda









































