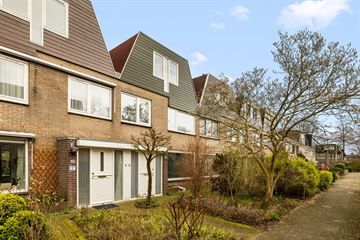
Description
For sale at Hoofddorp Makelaars:
This neatly maintained and spacious FAMILY HOME with 6 BEDROOMS, front and back garden, detached stone storage shed, and a very surprisingly spacious 2nd floor.
The house has not yet been completely modernized, but in essence, this house is tidy. All window frames and the central heating boiler have been replaced, as well as the facade parts at the front and rear, and the kitchen and bathroom are functional. The location on the square is nice and offers an unobstructed view. At the rear, you overlook the garage square. Moreover, it is approximately a 7-minute walk from the shopping center of Hoofddorp.
In addition to the spacious living room with a beautiful open kitchen, this house also has a total of 6 rooms on the floors, so there is enough space for a good home office or guest rooms.
Layout:
Ground floor: Upon entering the hall, you will find a wardrobe, toilet with sink, and stairs to the 1st floor.
The Z-shaped living room (like the hall) has a solid strip floor. There is a bright sitting area and a very neat closed kitchen at the rear.
The kitchen is equipped with some built-in appliances and a stone countertop. Here is also access to the sunny and deep east-facing backyard where you can relax, finally a detached stone storage shed for storing bicycles and the back entrance.
1st floor: Via the stairs, you reach the 1st floor where there are 4 spacious bedrooms, one of which is at the front with the staircase to the second floor.
Due to the width of the house, the rooms are spacious, the bathroom is located inside with a shower, washbasin in furniture, second toilet.
2nd floor: Due to the extension that was later realized, an additional space has been added to this house. Currently, the layout has been chosen with a room at the front and a room at the rear, and the central heating/ storage room (with also the possibility to place a washing machine for example).
Particularities:
- Energy label is C
- The house is delivered as seen
- Living area approx. 149 m²; content approx. 500 m³
- Plot area 154 m²
- Windows with HR glass
- Neat kitchen
- Central heating combi boiler from 2022
- Surprising 2nd floor with two extra bedrooms
- Located in a quiet courtyard with unobstructed view
- Parking in the blue zone, through resident permit
- Backyard located on the sunny east
- Partially planted and pleasant front and back garden with back entrance
- Notary: Meervaart Notaries
- Old age clause applies
- Immediate delivery possible
Features
Transfer of ownership
- Last asking price
- € 525,000 kosten koper
- Asking price per m²
- € 3,523
- Status
- Sold
Construction
- Kind of house
- Single-family home, row house
- Building type
- Resale property
- Year of construction
- 1971
- Type of roof
- Combination roof
Surface areas and volume
- Areas
- Living area
- 149 m²
- External storage space
- 9 m²
- Plot size
- 154 m²
- Volume in cubic meters
- 500 m³
Layout
- Number of rooms
- 7 rooms (6 bedrooms)
- Number of bath rooms
- 1 bathroom
- Bathroom facilities
- Shower, toilet, and washstand
- Number of stories
- 3 stories
- Facilities
- Optical fibre and mechanical ventilation
Energy
- Energy label
- Insulation
- Roof insulation and double glazing
- Heating
- CH boiler
- Hot water
- CH boiler
- CH boiler
- 2022
Cadastral data
- HAARLEMMERMEER K 5935
- Cadastral map
- Area
- 154 m²
- Ownership situation
- Full ownership
Exterior space
- Location
- In residential district and unobstructed view
- Garden
- Back garden and front garden
- Back garden
- 54 m² (9.00 metre deep and 6.00 metre wide)
- Garden location
- Located at the northeast
Storage space
- Shed / storage
- Detached brick storage
- Facilities
- Electricity
Parking
- Type of parking facilities
- Resident's parking permits
Photos 51
© 2001-2024 funda


















































