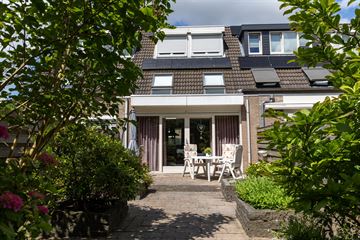This house on funda: https://www.funda.nl/en/detail/koop/verkocht/hoofddorp/huis-verisstraat-5/43521540/

Description
Are you looking for the best of both worlds? Do you want to enjoy all the conveniences and amenities of the city, while also being able to relax in a serene environment? Then this beautiful home, located within walking distance of the center of Hoofddorp, is exactly what you need. With a sunny southeast-facing garden, spacious and bright living areas, and plenty of parking, this house offers everything you need for a comfortable and relaxed life.
Sunny Southeast-Facing Garden: Start your days with the first rays of sunshine on your face and enjoy natural light in your garden all day long.
Spacious Living Room with Plenty of Light: Thanks to the skylight in the living room, this house is bathed in sunlight, creating a warm and inviting atmosphere.
Three Large Bedrooms with the Option for a Fourth: Plenty of space for the whole family, with an extra room that can be used as an office, hobby room, or guest room.
Energy Label A: This home is not only stylish and comfortable but also energy-efficient and environmentally friendly.
Ample Parking in Front of the House on Public Grounds: Never search for a parking spot again; there is always room for your car right at the door.
Imagine: you open the front door and are immediately welcomed by a spacious hallway leading to a bright and open living room. The skylight provides an oasis of natural light, giving the space a warm and inviting feel. Here you can relax with a good book, enjoy a game night with the family, or entertain guests in a setting that always impresses.
The kitchen is located at the front of the house. With plenty of cabinet space and a handy utility room at the front of the house, cooking here is a true pleasure. In the utility room, you will find the washing machine connection.
And then there is the garden. Located on the southeast, the garden is the perfect place to enjoy the sun. The deep garden offers enough space for a cozy barbecue, a relaxing afternoon in the sun lounger, or a playful afternoon with the children. The garden is an extension of the living room and offers endless possibilities to enjoy outdoor living.
The upper floor houses three spacious bedrooms, each with enough space for a comfortable bed, a wardrobe, and a workspace. And with the possibility of realizing a fourth bedroom, there is always room for growth and adaptation to your changing lifestyle.
The location of this home is simply perfect. Located within walking distance of the center of Hoofddorp, you have all the city's amenities at your fingertips. Whether you fancy an afternoon of shopping, a cozy lunch at one of the many restaurants, or a night out at the theater or cinema, everything is within reach. And with the station just ten minutes away by bike, the rest of the Netherlands is easily accessible.
Good to know:
Energy Label A
Sunny garden
Close to the center, main roads, and the station
Delivery in consultation
Features
Transfer of ownership
- Last asking price
- € 525,000 kosten koper
- Asking price per m²
- € 3,889
- Status
- Sold
Construction
- Kind of house
- Single-family home, row house
- Building type
- Resale property
- Year of construction
- 1986
- Type of roof
- Gable roof covered with roof tiles
Surface areas and volume
- Areas
- Living area
- 135 m²
- External storage space
- 18 m²
- Plot size
- 188 m²
- Volume in cubic meters
- 498 m³
Layout
- Number of rooms
- 4 rooms (3 bedrooms)
- Number of bath rooms
- 1 bathroom and 1 separate toilet
- Bathroom facilities
- Shower, toilet, and sink
- Number of stories
- 3 stories
- Facilities
- Skylight, optical fibre, mechanical ventilation, TV via cable, and solar panels
Energy
- Energy label
- Insulation
- Double glazing and completely insulated
- Heating
- CH boiler and partial floor heating
- Hot water
- CH boiler
- CH boiler
- Remeha (gas-fired from 2000, in ownership)
Cadastral data
- HAARLEMMERMEER K 6815
- Cadastral map
- Area
- 188 m²
- Ownership situation
- Full ownership
Exterior space
- Location
- Alongside a quiet road and in residential district
- Garden
- Back garden and front garden
- Back garden
- 78 m² (16.19 metre deep and 4.80 metre wide)
- Garden location
- Located at the southeast with rear access
Storage space
- Shed / storage
- Detached wooden storage
- Facilities
- Electricity
Parking
- Type of parking facilities
- Public parking
Photos 46
© 2001-2024 funda













































