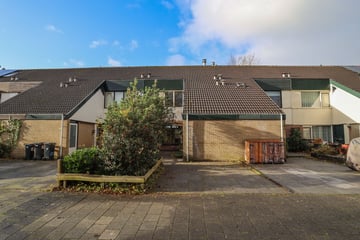
Description
Gelegen in de groene wijk Pax ligt deze ruime en lichte EENGEZINSWONING voorzien van vier slaapkamers, een aangebouwde serre, voor- en achtertuin. Aan de voorzijde van de woning ruime parkeergelegenheid op eigen terrein, entree naar de aangebouwde stenen berging en voortuin.
De woning is centraal gelegen in de ruim opgezette en groene woonwijk Pax, zeer kindvriendelijk met alle voorzieningen in de buurt en op korte afstand van het centrum. De openbaar vervoersvoorzieningen zijn op loopafstand en de uitvalswegen naar Haarlem, Schiphol, Amsterdam en Den Haag zijn eenvoudig bereikbaar.
Indeling:
Begane grond: Entree, hal met meterkast, garderobe, toilet met fonteintje, trapopgang. Toegang tot de lichte ruime woonkamer met ingebouwde provisiekast en open haard. In de woonkamer een deur naar de aangebouwde hardhouten serre met brede schuifpui. De lichte doorzon woonkamer heeft een grote raampartij zowel aan de voor- als achterzijde. Een vaste kastenwand met scheidingwand naar de half open keuken aan de voorzijde. De eenvoudige keuken is gesitueerd aan de voorzijde van de woning en is voorzien van een dubbele spoelbak, los gasfornuis met oven en afzuigkap. Tevens is er een wasmachineaansluiting aanwezig.
De gehele begane grond is voorzien van een laminaatvloer.
1e etage: Overloop, vaste kast, 3 slaapkamers welke allemaal voorzien van grote raampartijen. De slaapkamers aan de achterzijde zijn beide voorzien van een rolluik. De badkamer is zeer ruim en is voorzien van douche, wastafelmeubel, 2e toilet en een wasmachineaansluiting.
2e etage: Overloop, op de ruime voorzolder staat de c.v. opstelling en is er veel bergruimte achter de knieschotten. De zolderkamer is ruim en heeft een Veluxraam en een wastafel. Ook hier is achter de knieschotten veel bergruimte over de gehele breedte van de woning .
Bijzonderheden:
- Gebruiksoppervlakte wonen: ca. 122 m²; inhoud: ca. 395 m³
- Perceeloppervlakte 178 m²;
- Bouwjaar woning 1975;
- Energielabel C;
- Verwarming d.m.v. c.v.-combi HR 2002;
- Achtertuin gelegen op het westen, geheel omheind met schutting
Oplevering: in overleg
Features
Transfer of ownership
- Last asking price
- € 439,000 kosten koper
- Asking price per m²
- € 3,598
- Status
- Sold
Construction
- Kind of house
- Single-family home, row house
- Building type
- Resale property
- Year of construction
- 1975
- Type of roof
- Gable roof covered with roof tiles
Surface areas and volume
- Areas
- Living area
- 122 m²
- Other space inside the building
- 9 m²
- Exterior space attached to the building
- 16 m²
- Plot size
- 178 m²
- Volume in cubic meters
- 395 m³
Layout
- Number of rooms
- 5 rooms (4 bedrooms)
- Number of bath rooms
- 1 bathroom and 1 separate toilet
- Bathroom facilities
- Walk-in shower, toilet, and washstand
- Number of stories
- 3 stories
- Facilities
- Skylight, optical fibre, passive ventilation system, flue, sliding door, and TV via cable
Energy
- Energy label
- Insulation
- Mostly double glazed
- Heating
- CH boiler
- Hot water
- CH boiler
- CH boiler
- Atag Blauwe Engel (gas-fired combination boiler from 2002, in ownership)
Cadastral data
- HAARLEMMERMEER D 6718
- Cadastral map
- Area
- 178 m²
- Ownership situation
- Full ownership
Exterior space
- Location
- Alongside a quiet road and in residential district
- Garden
- Back garden and front garden
- Back garden
- 40 m² (6.18 metre deep and 6.40 metre wide)
- Garden location
- Located at the west
Storage space
- Shed / storage
- Attached brick storage
- Facilities
- Electricity
Parking
- Type of parking facilities
- Parking on private property and public parking
Photos 45
© 2001-2025 funda












































