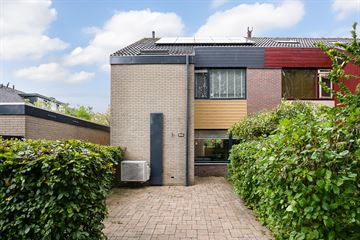
Description
Looking for the ideal house in a green environment? And do you like that a house has been made more sustainable? Then this spacious home is perfect for you!
This spacious end house with 4 bedrooms is located on a car-free street in one of the greenest places in the highly sought-after Pax district. During a renovation in 2022, the asbestos panels were replaced by Keralit, and sliding doors and a dormer window were installed. A skylight has also been installed in the bathroom and the ground floor has been modernized. In addition, all rooms are equipped with air conditioning. The house has a spacious living room with (partly) new open kitchen, a bathroom and a west-facing backyard. There are ten solar panels on the roof.
Energy efficient and sustainable:
The ten solar panels, floor insulation and partial facade insulation ensure an attractive energy bill. You cook on a Bora hob with built-in extraction. The air conditioning cools in the summer and (partly) heats the house in the winter.
Spacious attic plenty of possibilities:
In the attic there is a landing and spacious bedroom. Would you rather create two bedrooms? Or a workspace? Provisions have been made for the construction of a second bathroom. The choice is yours!
Enjoy the sun:
The existing Markilux Pergola with a projection of no less than 4 meters provides a pleasant shaded area on sunny days. Do you want to enjoy cozy, long summer evenings? Which can! The pergola is equipped with dimmable LED lighting, has a valance and side pull screen for extra privacy.
The city within reach:
The station is a 10-minute bike ride away, and from Hoofddorp station you can reach Amsterdam by train in 12 minutes. Public transport and roads to Schiphol, Haarlem and Leiden are also quickly accessible. This way you combine living in the green with all the city's amenities.
Hoofddorp also has more than enough to offer:
In the immediate vicinity of the house there are various primary and secondary schools (including international schools), childcare and the Pax shopping center. The pleasant center of Hoofddorp with its wide range of shops, restaurants, cinema and theater is a 10-minute bike ride away.
The green location of the house is further enhanced by the nearby Geniedijk, which is part of the Defense Line of Amsterdam and is on the World Heritage List. The Toolenburger Plas is ideal for some relaxation
and the Haarlemmermeerse Bos within cycling distance.
Particularities:
- Spacious end house
- Bright living room with attractive decorative fireplace
- Open kitchen with cooking island
- Four bedrooms
- All rooms have air conditioning
- Provisions made for a second bathroom in the attic
- The house is partly heated by air conditioning (2022)
- There are 10 solar panels on the roof with a capacity of 305 WP per panel
- Dormer window with mosquito nets and sun blinds at the rear
- Beautiful Markilux Pergola sun blinds on the rear facade
- Approximately 12 meters deep backyard with detached stone shed and rear entrance
LAYOUT
Ground floor: entrance into hall with meter cupboard and modern toilet with fountain. The living room is light due to the large windows at the front and rear. The open kitchen with cooking island has sufficient cupboard space and various built-in appliances, namely; Bora induction hob with integrated extractor, oven, fridge-freezer combination and separate dishwasher. The kitchen with adjoining dining room is separated from the living room by a room divider with an attractive gas fireplace.
First floor: landing with fixed storage cupboard. Two bedrooms at the rear and a bedroom and bathroom at the front of the house. A skylight provides extra light in the bathroom, which is equipped with a bath, shower, toilet, sink and washing machine connection.
Second floor: landing with the central heating installation location. boiler. Furthermore, a spacious bedroom with dormer window with plastic frames, pleated curtains, mosquito screens and sun blinds at the rear.
Outside: spacious front and back garden. The west-facing backyard has a detached stone shed and rear entrance. A Markilux Pergola has been placed against the facade with a screen of approximately 6 meters wide, a projection of 4 meters with side pull screen and valance, LED lighting and remote control.
Features
Transfer of ownership
- Last asking price
- € 500,000 kosten koper
- Asking price per m²
- € 3,937
- Status
- Sold
Construction
- Kind of house
- Single-family home, corner house
- Building type
- Resale property
- Year of construction
- 1975
- Specific
- Partly furnished with carpets and curtains
- Type of roof
- Gable roof covered with roof tiles
Surface areas and volume
- Areas
- Living area
- 127 m²
- External storage space
- 7 m²
- Plot size
- 192 m²
- Volume in cubic meters
- 424 m³
Layout
- Number of rooms
- 5 rooms (4 bedrooms)
- Number of bath rooms
- 1 bathroom and 1 separate toilet
- Bathroom facilities
- Shower, bath, toilet, and sink
- Number of stories
- 3 stories
- Facilities
- Air conditioning, outdoor awning, skylight, optical fibre, sliding door, TV via cable, and solar panels
Energy
- Energy label
- Insulation
- Partly double glazed and floor insulation
- Heating
- CH boiler
- Hot water
- CH boiler
- CH boiler
- Vaillant (gas-fired combination boiler from 2015, in ownership)
Cadastral data
- HAARLEMMERMEER D 6843
- Cadastral map
- Area
- 192 m²
- Ownership situation
- Full ownership
Exterior space
- Location
- In residential district
- Garden
- Back garden and front garden
- Back garden
- 71 m² (12.00 metre deep and 5.90 metre wide)
- Garden location
- Located at the west with rear access
Storage space
- Shed / storage
- Detached brick storage
- Facilities
- Electricity
- Insulation
- No insulation
Parking
- Type of parking facilities
- Public parking
Photos 45
© 2001-2024 funda












































