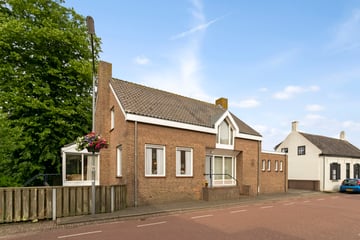
Description
ALGEMEEN:
Markant, ruim, vrijstaand woonhuis met tuin, garage en functioneel souterrain.
Deze voormalige notariswoning is gelegen aan het karakteristieke dorpslint van Hooge Zwaluwe. Aan de achterzijde van de woning heeft u een fraai, groen uitzicht over agrarisch gebied. De woonkamer met serre biedt een fraai uitzicht op de tuin. Verder treffen we op de begane grond een slaapkamer en badkamer. Op de 1e verdieping bevinden zich 3 ruime slaapkamers en een 2e badkamer en apart toilet. De woning biedt dus volop gebruiksmogelijkheden.
INDELING:
BEGANE GROND:
Ruime hal/entree met vide, garderobe, toiletgelegenheid met wandcloset en fonteintje, trapopgang naar 1e verdieping.
Gezellige en lichte woonkamer met serre welke toegang biedt tot de tuin. Deze kamer is afgewerkt met een travertinvloer met vloerverwarming en beschikt over een open haard.
Dichte woonkeuken voorzien van o.a. keramische kookplaat, vaatwasser en diverse overige inbouwapparatuur. Toegang tot het balkon/terras.
Bijkeuken met aansluiting ten behoeve van de wasmachine, meterkast en toegang tot de oprit.
Slaapkamer op begane grond met vaste kast, voorzien van rolluiken en toegang tot het balkon.
Badkamer met ligbad, douchecabine en vaste wastafel.
Vanaf de begane grond is het souterrain met een stahoogte van ca. 2.30 m. bereikbaar. Deze is verdeeld in 4 ruimtes met deur naar tuin, raampartijen, verwarming en pantry.
1e VERDIEPING:
De overloop met grote overloopkast, biedt toegang tot 3 slaapkamers met vaste kasten. 2 Slaapkamers zijn voorzien van een dakkapel.
Badkamer met douchecabine, badmeubel met dubbele vaste wastafel en veel kastruimte.
Separate toiletruimte met toilet en fonteintje.
Cv-ruimte met bergruimte en plaats voor cv-combiketel (ca. ’11).
2e VERDIEPING:
Middels vlizotrap te bereiken vliering.
TUIN:
De groene tuin bevindt zich aan de zijkant én aan de achterkant van de woning en biedt terrassen, borders en gazon. De tuin is zongunstig gelegen op het zuidwesten.
Features
Transfer of ownership
- Last asking price
- € 475,000 kosten koper
- Asking price per m²
- € 1,987
- Original asking price
- € 510,000 kosten koper
- Status
- Sold
Construction
- Kind of house
- Single-family home, detached residential property
- Building type
- Resale property
- Year of construction
- 1986
- Type of roof
- Gable roof covered with roof tiles
Surface areas and volume
- Areas
- Living area
- 239 m²
- Exterior space attached to the building
- 31 m²
- External storage space
- 18 m²
- Plot size
- 465 m²
- Volume in cubic meters
- 842 m³
Layout
- Number of rooms
- 5 rooms (4 bedrooms)
- Number of bath rooms
- 1 bathroom and 1 separate toilet
- Bathroom facilities
- Shower, double sink, and washstand
- Number of stories
- 2 stories and a basement
Energy
- Energy label
- Insulation
- Roof insulation, double glazing, insulated walls and floor insulation
- Heating
- CH boiler
- Hot water
- CH boiler
- CH boiler
- Combination boiler
Cadastral data
- HOOGE EN LAGE ZWALUWE G 2151
- Cadastral map
- Area
- 465 m²
- Ownership situation
- Full ownership
Exterior space
- Garden
- Back garden, side garden and sun terrace
- Back garden
- 144 m² (12.00 metre deep and 12.00 metre wide)
- Garden location
- Located at the southwest with rear access
- Balcony/roof terrace
- Balcony present
Garage
- Type of garage
- Detached brick garage
- Capacity
- 1 car
Parking
- Type of parking facilities
- Parking on private property and public parking
Photos 57
© 2001-2025 funda
























































