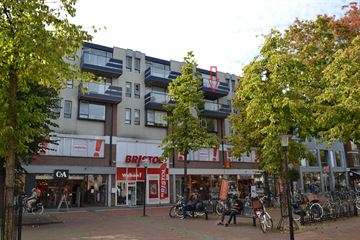
Description
Schitterend gelegen in het centrum van Hoogeveen, keurig uitgevoerd appartement op de 3e verdieping met fraai uitzicht over de Hoofdstraat. Door de centrale ligging zijn alle voorzieningen zoals winkels, theater, bioscoop, restaurants, etc op loopafstand.
INDELING:
hal/entree, woonkamer met balkon en open keuken, bijkeuken met CV-ketel en wasmachineaaansluiting, 2 slaapkamers, toilet en een badkamer (met ligbad, douche, wastafelmeubel en design-radiator).
Het appartementencomplex beschikt over een lift- en intercom-installatie en is bereikbaar vanaf de Hoofdstraat en vanaf de achterzijde (Reviusplein).
BIJZONDERHEDEN:
Bouwjaar 1982.
Centrale verwarming, ketel Bosch uit 2011.
Berging in het souterrain (afm 2,70 x 2,10).
Servicekosten: € 129,69 per maand.
Grotendeels dubbele beglazing.
Parkeren aan achterzijde (Reviusplein).
Kosten parkeervergunning: € 58,45 per jaar.
WONEN OP EEN MOOIE CENTRUMLOCATIE MET ALLE VOORZIENINGEN OP KORTE AFSTAND
Features
Transfer of ownership
- Last asking price
- € 189,500 kosten koper
- Asking price per m²
- € 3,107
- Status
- Sold
- VVE (Owners Association) contribution
- € 129.69 per month
Construction
- Type apartment
- Galleried apartment (apartment)
- Building type
- Resale property
- Year of construction
- 1982
- Type of roof
- Flat roof covered with asphalt roofing
Surface areas and volume
- Areas
- Living area
- 61 m²
- Exterior space attached to the building
- 6 m²
- External storage space
- 5 m²
- Volume in cubic meters
- 170 m³
Layout
- Number of rooms
- 3 rooms (2 bedrooms)
- Number of bath rooms
- 1 separate toilet
- Number of stories
- 3 stories
- Located at
- 2nd floor
- Facilities
- Elevator
Energy
- Energy label
- Insulation
- Roof insulation, partly double glazed and insulated walls
- Heating
- CH boiler
- Hot water
- CH boiler
- CH boiler
- Bosch (gas-fired combination boiler from 2013, in ownership)
Cadastral data
- HOOGEVEEN O 6980
- Cadastral map
- Ownership situation
- Full ownership
Exterior space
- Location
- In centre and unobstructed view
- Balcony/roof terrace
- Balcony present
Storage space
- Shed / storage
- Built-in
- Facilities
- Electricity
- Insulation
- No insulation
Parking
- Type of parking facilities
- Paid parking and public parking
VVE (Owners Association) checklist
- Registration with KvK
- Yes
- Annual meeting
- Yes
- Periodic contribution
- Yes (€ 129.69 per month)
- Reserve fund present
- Yes
- Maintenance plan
- Yes
- Building insurance
- Yes
Photos 17
© 2001-2024 funda
















