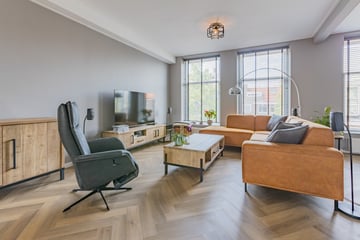
Description
Een moderne bovenwoning in het centrum van Hoogeveen met 3 slaapkamers en een royaal dakterras!
Compleet gerenoveerde, ruime en lichte bovenwoning met ca. 143 m² woonoppervlakte. Het appartement is fantastisch gelegen in het centrum van Hoogeveen met alle winkels en terrassen binnen handbereik. Het appartement beschikt over drie slaapkamers, een heerlijk dakterras van ca. 110 m² gelegen op het oosten, moderne visgraatvloeren en een nieuwe keuken. Er is tevens de mogelijkheid om een stenen garage van ca. 18 m², op het achtergelegen terrein, apart bij te kopen.
INDELING:
Entree/trapopgang vanaf de Hoofdstraat.
Op de eerste woonlaag een ruime en gemoderniseerde woonkamer met 3 grote raampartijen die uitzicht geven op de Hoofdstraat, moderne vloer in visgraatpatroon en een open keuken voorzien van inbouwapparatuur. Vanuit de woonkamer vervolgens een hal met 2e trapopgang naar de begane grond (in aanbouw), toiletruimte en de trapopgang naar de verdieping.
Op de tweede woonlaag een overloop met inloopkast, 3 slaapkamers, aparte wasruimte en een badkamer voorzien van wastafel, douchecabine en tweede toilet. Tenslotte twee ruime bergzolders welke via een vlizotrap bereikbaar zijn.
INFO:
* oorspronkelijke bouwjaar omstreeks 1908;
* gemoderniseerd in 2021 (alle stoffering en keuken);
* verwarming en warm water middels centrale verwarming;
* deels draai-kiepramen ingezet met HR++ beglazing;
* eigen entree en een dakterras van ca. 110 m²;
* parkeervergunning ± € 59,- per jaar aan te vragen bij de Gemeente (één auto);
* maandelijkse VvE kosten € 150,62 (verzekering en onderhoud)
* stenen garage van ca. 18 m² eventueel apart bij te kopen;
* locatie middenin het centrum;
* aanvaarding op korte termijn mogelijk.
Dit is zonder twijfel een prachtige woning waar je zo in kunt trekken!
Features
Transfer of ownership
- Last asking price
- € 299,000 kosten koper
- Asking price per m²
- € 2,091
- Service charges
- € 151 per month
- Status
- Sold
- VVE (Owners Association) contribution
- € 151.00 per month
Construction
- Type apartment
- Upstairs apartment (open shared street entrancet)
- Building type
- Resale property
- Year of construction
- 1908
- Specific
- Partly furnished with carpets and curtains
- Type of roof
- Gable roof covered with roof tiles
Surface areas and volume
- Areas
- Living area
- 143 m²
- Other space inside the building
- 9 m²
- Exterior space attached to the building
- 108 m²
- Volume in cubic meters
- 628 m³
Layout
- Number of rooms
- 4 rooms (3 bedrooms)
- Number of bath rooms
- 1 bathroom and 1 separate toilet
- Bathroom facilities
- Shower, toilet, and sink
- Number of stories
- 2 stories and a loft
- Located at
- 1st floor
- Facilities
- Passive ventilation system
Energy
- Energy label
- Insulation
- Mostly double glazed and energy efficient window
- Heating
- CH boiler
- Hot water
- CH boiler
- CH boiler
- Gas-fired combination boiler from 2021, in ownership
Cadastral data
- HOOGEVEEN O 9405
- Cadastral map
- Ownership situation
- Full ownership
- HOOGEVEEN O 9395
- Cadastral map
- Ownership situation
- Full ownership
Exterior space
- Location
- In centre
- Balcony/roof terrace
- Roof terrace present
Garage
- Type of garage
- Not yet present but possible
Parking
- Type of parking facilities
- Paid parking and resident's parking permits
VVE (Owners Association) checklist
- Registration with KvK
- No
- Annual meeting
- No
- Periodic contribution
- Yes (€ 151.00 per month)
- Reserve fund present
- No
- Maintenance plan
- No
- Building insurance
- Yes
Photos 48
© 2001-2024 funda















































