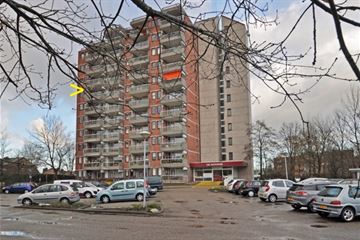
Description
Modern en instapklaar 3-kamer appartement op een gunstige locatie met fraai uitzicht!
Gelegen in de woonwijk 'Schoonvelde' staat het appartementencomplex 'De Morene' met de op- en afrit van de A28 op korte afstand en gelegen nabij o.a. ziekenhuis, winkels, restaurants, bioscoop, theater en het centrum van Hoogeveen.
Begane grond:
Entree met intercominstallatie, berging, trapopgang en liften naar de verdiepingen.
Indeling:
Entree, berging met CV- en witgoedaansluiting en toilet met fontein.
De lichte en strakke woonkamer heeft een moderne open keuken met alle wenselijk inbouwapparatuur en een ruim balkon met prachtig uitzicht over Hoogeveen.
Het appartement beschikt over 2 slaapkamers waarvan 1 grenst aan de keurige badkamer met dubbel wasmeubel, douche en designradiator.
Bijzonderheden:
- Het appartement wordt verwarmd door een HR-combiketel (2014) en wordt vanuit de VVE onderhouden;
- VVE kosten bedragen €159,64;
- Energielabel C;
- Berging op de begane grond;
- Het appartement wordt deels gemeubileerd opgeleverd;
- De aanvaarding kan per direct;
- Het appartement is niet zelf bewoond door de verkoper.
Features
Transfer of ownership
- Last asking price
- € 197,500 kosten koper
- Asking price per m²
- € 2,948
- Status
- Sold
- VVE (Owners Association) contribution
- € 159.64 per month
Construction
- Type apartment
- Apartment with shared street entrance (apartment)
- Building type
- Resale property
- Year of construction
- 1979
- Accessibility
- Accessible for people with a disability and accessible for the elderly
- Specific
- Partly furnished with carpets and curtains
- Type of roof
- Flat roof covered with asphalt roofing
Surface areas and volume
- Areas
- Living area
- 67 m²
- Exterior space attached to the building
- 8 m²
- External storage space
- 3 m²
- Volume in cubic meters
- 189 m³
Layout
- Number of rooms
- 3 rooms (2 bedrooms)
- Number of bath rooms
- 1 bathroom and 1 separate toilet
- Bathroom facilities
- Shower, double sink, and washstand
- Number of stories
- 1 story
- Located at
- 6th floor
- Facilities
- Elevator
Energy
- Energy label
- Insulation
- Double glazing
- Heating
- CH boiler
- Hot water
- CH boiler
- CH boiler
- Gas-fired combination boiler from 2014
Cadastral data
- HOOGEVEEN P 4738
- Cadastral map
- Ownership situation
- Full ownership
Exterior space
- Location
- Alongside a quiet road, in residential district and unobstructed view
- Balcony/roof terrace
- Balcony present
Storage space
- Shed / storage
- Built-in
- Facilities
- Electricity
Parking
- Type of parking facilities
- Public parking
VVE (Owners Association) checklist
- Registration with KvK
- Yes
- Annual meeting
- Yes
- Periodic contribution
- Yes (€ 159.64 per month)
- Reserve fund present
- Yes
- Maintenance plan
- Yes
- Building insurance
- Yes
Photos 22
© 2001-2024 funda





















