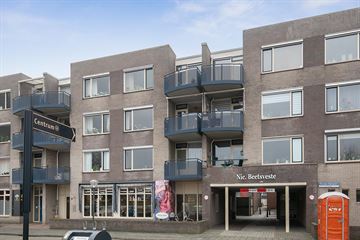
Description
In hartje centrum van Hoogeveen | Op een gewilde locatie | Energielabel A
In het bruisende hart van Hoogeveen, op een zeer gewilde locatie, presenteren wij dit prachtige appartement voorzien van 2 slaapkamers. Het appartement bevindt zich op een centrale locatie direct aan de winkelstraat van Hoogeveen. Alle benodigde voorzieningen, waaronder supermarkten, kledingwinkels en huisartsen, bevinden zich op slechts enkele minuten loopafstand. Bovendien zijn diverse uitvalswegen en het NS-station binnen handbereik.
De indeling van het appartement is als volgt:
Entree: Bereik de tweede verdieping via de ontvangsthal, voorzien van zowel trap als lift, waardoor het appartement perfect toegankelijk is voor iedereen.
Verdieping: Via de galerij bereikt u de voordeur met toegang tot alle ruimtes van het huis. Bij binnenkomst vindt u direct de meterkast en twee slaapkamers. Door de hal verder te volgen, bereikt u het toilet met staand toilet en fonteintje, de badkamer met wastafelmeubel en douche, en een berging met mechanische ventilatie, cv-ketel en wasmachineaansluiting. Tot slot bereikt u de woonkamer met L-vormige keuken, screens en een deur naar het op het westen gelegen balkon. Deze kijkt uit op het "Nicolaas Beetsplein" parkeerterrein en is voorzien van een zonnescherm.
Berging: Op de begane grond van het appartementencomplex bevindt zich een berging, ideaal voor onder andere uw fietsen.
Bijzonderheden:
- Centrale ligging in het centrum van Hoogeveen.
- Energielabel A.
- Bereikbaar met lift.
- Volledig geïsoleerd.
- Mechanische ventilatie.
- Maandelijkse bijdrage aan de VvE van €165,-.
Bent u op zoek naar een centraal gelegen appartement op loopafstand van alle voorzieningen? Dan is dit wellicht uw ideale woning!
Features
Transfer of ownership
- Last asking price
- € 209,500 kosten koper
- Asking price per m²
- € 3,036
- Status
- Sold
- VVE (Owners Association) contribution
- € 165.00 per month
Construction
- Type apartment
- Galleried apartment (apartment)
- Building type
- Resale property
- Year of construction
- 1992
- Accessibility
- Accessible for people with a disability and accessible for the elderly
- Specific
- With carpets and curtains
- Type of roof
- Flat roof covered with asphalt roofing
Surface areas and volume
- Areas
- Living area
- 69 m²
- Volume in cubic meters
- 214 m³
Layout
- Number of rooms
- 3 rooms (2 bedrooms)
- Number of bath rooms
- 1 bathroom and 1 separate toilet
- Bathroom facilities
- Shower and washstand
- Number of stories
- 1 story
- Located at
- 2nd floor
- Facilities
- Outdoor awning, optical fibre, elevator, and mechanical ventilation
Energy
- Energy label
- Insulation
- Double glazing and completely insulated
- Heating
- CH boiler
- Hot water
- CH boiler
- CH boiler
- Nefit (gas-fired combination boiler from 2004, in ownership)
Cadastral data
- HOOGEVEEN O 7662
- Cadastral map
- Ownership situation
- Full ownership
- HOOGEVEEN O 7662
- Cadastral map
- Ownership situation
- Full ownership
Exterior space
- Location
- In centre
- Balcony/roof terrace
- Balcony present
Storage space
- Shed / storage
- Built-in
- Facilities
- Electricity
Parking
- Type of parking facilities
- Paid parking and resident's parking permits
VVE (Owners Association) checklist
- Registration with KvK
- Yes
- Annual meeting
- Yes
- Periodic contribution
- Yes (€ 165.00 per month)
- Reserve fund present
- Yes
- Maintenance plan
- No
- Building insurance
- No
Photos 27
© 2001-2025 funda


























