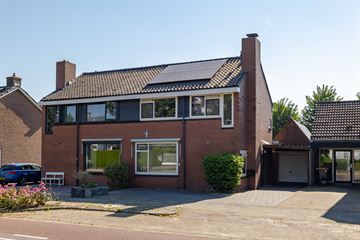
Description
GOED ONDERHOUDEN EN DUURZAME HELFT VAN EEN DUBBEL WOONHUIS IN HET CENTRUM VAN HOOGEVEEN
De woning is gelegen op loopafstand van het centrum van Hoogeveen met vele voorzieningen zoals winkels, restaurants, supermarkten, theater, bioscoop e.d. De woning heeft een goede bereikbaarheid middels de uitvalswegen A28 en A37 en het station van Hoogeveen. De woning is voorzien van 14 zonnepanelen en is gelegen op een totaal perceel van 246 m².
De keurige voortuin is voorzien van een border en heeft plaats voor circa 3 auto's.
De onderhoudsvriendelijke achtertuin is voorzien van antraciet/modern tegelwerk en heeft twee fraaie overkappingen. Er is volop privacy aanwezig!
Begane grond: hal/entree met keurige toiletruimte; de straatgerichte woonkamer is voorzien van een keramische parketvloer, open haard, airco en keurige wandafwerking; de open keuken is voorzien van inbouwapparatuur als combi-magnetron, oven, inductiekookplaat, afzuigkap en vaatwasser. Op de benedenverdieping is vloerverwarming aanwezig, daarnaast kan verwarmd worden middels de open haard en airco.
1e Verdieping: overloop met aansluitend drie slaapkamers en een badkamer. De badkamer is voorzien van wastafel, douche en toilet. De slaapkamer aan de achterzijde heeft toegang tot het balkon.
2e Verdieping: middels vaste trap te bereiken ruime open ruimte. Deze verdieping is nog vrij in te delen en heeft een dakkapel, keurige laminaatvloer, witgoedaansluiting en opstelplaats cv-ketel. Ideaal als kantoorruimte of extra slaapkamer!
Extra informatie:
- Vloerverwarming aanwezig in de hal, keuken en woonkamer
- 14 Zonnepanelen aanwezig (2020)
- Cv-ketel Vaillant 2009
- Kunststof kozijnen aanwezig
- Geïsoleerde garage (met kap) aanwezig voorzien van dak- en muurisolatie
- Overkapping Douglas hout
KEURIGE HELFT VAN EEN DUBBEL WOONHUIS DAT ZEKER EEN BEZICHTIGING WAARD IS!
Features
Transfer of ownership
- Last asking price
- € 349,500 kosten koper
- Asking price per m²
- € 3,206
- Status
- Sold
Construction
- Kind of house
- Single-family home, double house
- Building type
- Resale property
- Year of construction
- 1971
- Specific
- Partly furnished with carpets and curtains
- Type of roof
- Gable roof covered with roof tiles
Surface areas and volume
- Areas
- Living area
- 109 m²
- Exterior space attached to the building
- 16 m²
- External storage space
- 45 m²
- Plot size
- 246 m²
- Volume in cubic meters
- 382 m³
Layout
- Number of rooms
- 5 rooms (4 bedrooms)
- Number of bath rooms
- 1 bathroom and 1 separate toilet
- Bathroom facilities
- Shower, toilet, and sink
- Number of stories
- 3 stories
- Facilities
- Air conditioning, mechanical ventilation, flue, TV via cable, and solar panels
Energy
- Energy label
- Insulation
- Roof insulation, double glazing, insulated walls, floor insulation and completely insulated
- Heating
- CH boiler, fireplace and partial floor heating
- Hot water
- CH boiler
- CH boiler
- Vaillant (gas-fired combination boiler from 2009, in ownership)
Cadastral data
- HOOGEVEEN I 3036
- Cadastral map
- Area
- 229 m²
- Ownership situation
- Full ownership
- HOOGEVEEN I 4672
- Cadastral map
- Area
- 17 m²
- Ownership situation
- Full ownership
Exterior space
- Location
- In centre
- Garden
- Back garden and front garden
- Back garden
- 83 m² (12.30 metre deep and 9.20 metre wide)
- Garden location
- Located at the east with rear access
Storage space
- Shed / storage
- Attached wooden storage
- Facilities
- Electricity
Garage
- Type of garage
- Carport and detached brick garage
- Capacity
- 1 car
- Facilities
- Electrical door and electricity
- Insulation
- Roof insulation and insulated walls
Parking
- Type of parking facilities
- Parking on private property
Photos 46
© 2001-2024 funda













































