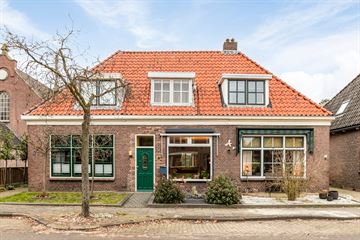
Description
Wilt u betaalbaar wonen in een karakteristieke woning waarbij op loopafstand alle centrumvoorzieningen beschikbaar zijn? Dan is deze leuke tussenwoning aan de Bentinckslaan 39 wellicht een goede keuze. Vanaf de woning wandelt u zo naar de Hoofdstraat (350m) met uitgebreid winkelaanbod, horeca, bioscoop, theater en voorzieningen. Deze woning beschikt daarnaast over een aanbouwde berging en terrasoverkapping aan de achterzijde.
De woning kent de volgende indeling.
Begane grond: Entree met meterkast en toegang tot de zonnige woonkamer. Deze bevindt zich aan de straatzijde en biedt derhalve mooi uitzicht over de Bentinckslaan. De aangrenzende woonkeuken is aan de achterzijde gesitueerd en beschikt over provisiekast en nette keuken inrichting (hoekopstelling) voorzien van enige inbouwapparatuur. Via een portaal kan de aanbouw worden bereikt waarin een ruime berging met achteringang.
De kleine, besloten achtertuin (ca. 15m2) is bereikbaar middels achterom (recht van overpad) en omvat een terras met overkapping.
Verdieping: overloop met cv opstelling, toegang tot twee ruime slaapkamers van resp. 12 en 15 vierkante meter. De grote slaapkamer beschikt tevens over vaste kastruimte en een dakkapel. Aan de achterzijde bevindt zich de badkamer welke is voorzien van een ligbad met douche, toilet, wastafel en aansluitingen voor de wasmachine en droger. Vanaf de overloop kan eveneens de vliering bereikt worden met opbergruimte.
Algemeen: Bent u of ben jij al een poosje op zoek naar een écht huis in de betaalbare categorie? Dan is deze woning écht iets voor u of jou! Deze karakteristieke woning uit bouwjaar 1908 is op de begane grond voorzien van dubbel glas isolatie. Verwarming middels Intergas HR cv ketel (2021). Dit is een ideale starterswoning! Bouwtechnisch gekeurd.
Features
Transfer of ownership
- Last asking price
- € 197,500 kosten koper
- Asking price per m²
- € 2,297
- Original asking price
- € 215,000 kosten koper
- Status
- Sold
Construction
- Kind of house
- Single-family home, row house
- Building type
- Resale property
- Year of construction
- 1909
- Type of roof
- Hipped roof covered with asphalt roofing and roof tiles
- Quality marks
- Bouwkundige Keuring
Surface areas and volume
- Areas
- Living area
- 86 m²
- Other space inside the building
- 11 m²
- Exterior space attached to the building
- 10 m²
- Plot size
- 96 m²
- Volume in cubic meters
- 319 m³
Layout
- Number of rooms
- 3 rooms (2 bedrooms)
- Number of bath rooms
- 1 bathroom and 1 separate toilet
- Bathroom facilities
- Shower, bath, toilet, and sink
- Number of stories
- 2 stories and a loft
- Facilities
- Outdoor awning, skylight, optical fibre, passive ventilation system, flue, and TV via cable
Energy
- Energy label
- Insulation
- Roof insulation and partly double glazed
- Heating
- CH boiler
- Hot water
- CH boiler
- CH boiler
- Intergas HRE (gas-fired combination boiler from 2021, in ownership)
Cadastral data
- HOOGEVEEN O 5599
- Cadastral map
- Area
- 96 m²
- Ownership situation
- Full ownership
Exterior space
- Location
- In centre and in residential district
- Garden
- Back garden
- Back garden
- 15 m² (5.88 metre deep and 2.57 metre wide)
- Garden location
- Located at the north with rear access
Storage space
- Shed / storage
- Attached brick storage
- Facilities
- Electricity
Parking
- Type of parking facilities
- Resident's parking permits
Photos 34
© 2001-2024 funda

































