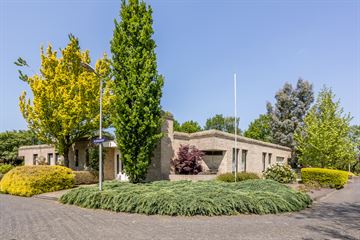
Description
Gelegen in de groene en rustige wijk ‘Kinholt’ staat deze ruime, levensloopbestendige bungalow met inpandige garage en souterrain op een fraai perceel van 1.025 m². Wij willen deze woning graag bij u onder de aandacht brengen.
Deze vrijstaande bungalow heeft drie ruime slaapkamers, een speels ingedeelde woonkamer met inbouwhaard en een zonnige tuin. Hier woont u in een prachtige wijk op loopafstand van diverse basisscholen, parken en recreatiemogelijkheden. Winkelcentrum ‘De Weide’ met o.a. een gezondheidscentrum is 10 minuten lopen en het centrum van Hoogeveen ligt tevens op slechts 10 minuten fietsen. Er zijn uitstekende verbindingswegen zoals de A28 waarmee u in 35 minuten autorijden of met het openbaar vervoer de steden Zwolle en/of Assen kunt bereiken.
Indeling van de woning:
Begane grond
- Entree/centrale hal met toiletruimte, garderobe, inbouwkasten en trap naar het souterrain;
- Serre met eethoek;
- Woonkeuken met inbouwkasten en keuken in hoek-opstelling v.v. inbouwapparatuur en schuifpui naar buiten;
- Royale woonkamer welke door de open haard wordt opgedeeld in twee delen en voorzien van schuifpui met fraai zicht op de tuin;
- Kantoorruimte met schuifpui naar het terras;
- Via de hal toegang tot 2 slaapkamers (5.00 x 3.00 m²) met gezamenlijke badkamer v.v. ligbad, douche, toilet en wastafel;
- Hoofdslaapkamer (4.00 x 5.03 m²) met inbouwkastenwanden en badkamer v.v. ligbad, douche, toilet, bidet en dubbele wastafel;
- Inpandige garage met kanteldeur en loopdeur naar de oprit;
- bijkeuken met gootsteen, wasmachine- en droger aansluiting.
De woning is grotendeels in originele staat, de sfeer en ruimte is fantastisch. Daarnaast is de woning geschikt voor wonen en slapen op de begane grond. De bungalow is goed onderhouden doch op enkele punten gedateerd. Heel bijzonder is de architectuur die staat voor veel natuurlijk licht en toch veel privacy.
Tenslotte bevindt zich onder de woonkamer en keuken een royaal souterrain. Deze is bereikbaar via een trap in de centrale hal. De ruimtes in het souterrain zijn multifunctioneel en uitermate geschikt voor functies als een eigen fitnessruimte, kantoor of hobbyruimte. Daarnaast bevindt zich in het souterrain een aparte ruimte voor de Cv-ketel.
Tuin: de bungalow staat op een perceel van 1.025 m2 waarbij het grootste deel van de tuin op het zuiden gesitueerd is. Er zijn meerdere terrassen gemaakt en de gevarieerde beplanting zorgt voor een tuin met uitstraling. De tuin is tevens vanuit meerdere ruimtes in de woning toegankelijk, biedt verder alle privacy en is zongunstig gelegen. De oprit bevindt zich tenslotte aan de zijkant van het huis en biedt ruimte aan circa 6 auto's.
Oppervlaktes:
Inhoud woonhuis: ca. 1.295 m³
Woonoppervlakte: ca. 228 m²
Overige inpandige ruimte: ca. 107 m²
Perceeloppervlakte: 1.025 m²
Bijzonderheden:
* bouwjaar 1980;
* gebouwd onder architectuur;
* verwarming en warm water middels Remeha cv-installatie;
* voorzien van dak- en muurisolatie;
* dubbel glas met hardhout kozijnen;
* volledige woonprogramma op de begane grond;
* 3 slaapkamers en 2 badkamers;
* kantoor/werkkamer met glazen pui naar het terras;
* besloten ligging met veel natuur in de omgeving;
* voorzien van elektrische buitenzonwering;
* aanvaarding in overleg.
Benieuwd hoe deze unieke woning er in het echt uit ziet? Neem direct contact met ons op of schakel uw eigen NVM aankoopmakelaar in. Uw NVM aankoopmakelaar komt op voor uw belang en bespaart u tijd, geld en zorgen.
Features
Transfer of ownership
- Last asking price
- € 795,000 kosten koper
- Asking price per m²
- € 3,487
- Status
- Sold
Construction
- Kind of house
- Bungalow, detached residential property
- Building type
- Resale property
- Year of construction
- 1980
- Accessibility
- Accessible for the elderly
- Specific
- With carpets and curtains
- Type of roof
- Flat roof covered with asphalt roofing
Surface areas and volume
- Areas
- Living area
- 228 m²
- Other space inside the building
- 107 m²
- Exterior space attached to the building
- 3 m²
- External storage space
- 11 m²
- Plot size
- 1,025 m²
- Volume in cubic meters
- 1,295 m³
Layout
- Number of rooms
- 7 rooms (3 bedrooms)
- Number of bath rooms
- 2 bathrooms and 1 separate toilet
- Bathroom facilities
- Bidet, 2 showers, double sink, 2 baths, 2 toilets, and sink
- Number of stories
- 1 story and a basement
- Facilities
- Outdoor awning, optical fibre, passive ventilation system, flue, sliding door, and TV via cable
Energy
- Energy label
- Insulation
- Double glazing and insulated walls
- Heating
- CH boiler
- Hot water
- CH boiler and gas water heater
- CH boiler
- Remeha (gas-fired combination boiler, in ownership)
Cadastral data
- HOOGEVEEN P 81
- Cadastral map
- Area
- 1,025 m²
- Ownership situation
- Full ownership
Exterior space
- Location
- Alongside a quiet road, in wooded surroundings and in residential district
- Garden
- Surrounded by garden and sun terrace
Storage space
- Shed / storage
- Built-in
- Facilities
- Electricity
Garage
- Type of garage
- Built-in
- Capacity
- 1 car
- Facilities
- Electricity and running water
Parking
- Type of parking facilities
- Parking on private property
Photos 75
© 2001-2024 funda










































































