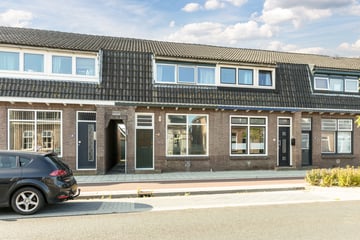
Description
Wonen in de gezellige Grote Kerkstraat midden in het centrum van Hoogeveen? Deze woning uit 1927 heeft nog een authentiek aangezicht, is ideaal als starterswoning en de afgelopen jaren gedeeltelijk gemoderniseerd. Het geheel staat op een diepe kavel van 200 m² met een vrijstaande stenen berging en op loopafstand van alle dagelijkse voorzieningen.
INDELING: hal/entree met trapopgang; doorzon woonkamer voorzien van laminaatvloer, gaskachel en kelderkast; dichte keuken met aansluitend het achterhuis v.v. de badkamer met wastafel, douche, toilet en wasmachineaansluiting.
Op de verdieping de overloop, twee slaapkamers en een vliering welke via een vlizotrap te bereiken is.
Bijzonderheden en kenmerken:
* oorspronkelijke bouwjaar omstreeks 1927;
* grotendeels HR++ (februari 2022) uitgezonderd voorgevel begane grond & badkamer;
* ± 2017/18 is het dak geïsoleerd;
* verwarming via gaskachels en warm water middels geiser;
* achterzijde in 2023 geschilderd;
* glasvezelaansluiting aanwezig;
* besloten, diepe tuin op het zuiden;
* gelegen op loopafstand van de hoofdstraat;
* kosten parkeervergunning in 2023 bedraagt ca. € 59,- per jaar (één auto);
* aanvaarding in overleg.
Interesse in dit huis? maak dan direct een afspraak via 0528-262191.
Features
Transfer of ownership
- Last asking price
- € 197,500 kosten koper
- Asking price per m²
- € 2,438
- Status
- Sold
Construction
- Kind of house
- Single-family home, corner house
- Building type
- Resale property
- Year of construction
- 1927
- Specific
- Partly furnished with carpets and curtains
- Type of roof
- Gable roof covered with roof tiles
Surface areas and volume
- Areas
- Living area
- 81 m²
- Other space inside the building
- 7 m²
- External storage space
- 11 m²
- Plot size
- 200 m²
- Volume in cubic meters
- 325 m³
Layout
- Number of rooms
- 3 rooms (2 bedrooms)
- Number of bath rooms
- 1 bathroom
- Bathroom facilities
- Shower, toilet, and sink
- Number of stories
- 2 stories and a loft
- Facilities
- Optical fibre, mechanical ventilation, and flue
Energy
- Energy label
- Insulation
- Roof insulation, mostly double glazed and energy efficient window
- Heating
- Gas heaters
- Hot water
- Gas water heater
Cadastral data
- HOOGEVEEN O 4565
- Cadastral map
- Area
- 200 m²
- Ownership situation
- Full ownership
Exterior space
- Location
- Alongside busy road and in centre
- Garden
- Back garden
- Back garden
- 135 m² (27.00 metre deep and 5.00 metre wide)
- Garden location
- Located at the south with rear access
Storage space
- Shed / storage
- Detached brick storage
- Facilities
- Electricity
- Insulation
- No insulation
Parking
- Type of parking facilities
- Paid parking
Photos 43
© 2001-2025 funda










































