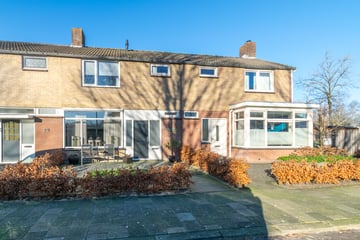
Description
Deze keurige en goed onderhouden tussenwoning is ideaal voor starters op de woningmarkt!
De woning is gelegen in Wolfsbos met 3 slaapkamers, een ruime bijkeuken en een bergzolder.
De onderhoudsvriendelijke tuin met houten berging is bereikbaar via een achterom. Deze woning heeft alle wenselijke voorzieningen op loopafstand, waaronder; diverse scholen, sporthal en winkelcentrum "De Wielewaal", maar zo ben je ook binnen enkele fietsminuten in het centrum.
Indeling
Hal/entree met toilet, Z-vormige woonkamer, dichte keuken met alle wenselijke inbouwapparatuur en een doorgang naar de bijkeuken.
Verdieping
Overloop, 3 slaapkamers en een badkamer met 2e toilet, badkamermeubel en inloopdouche.
Tweede verdieping
Bergzolder bereikbaar via een vlizotrap.
Bijzonderheden
De woning is volledig voorzien van dubbele beglazing en muurisolatie (2015) en wordt verwarmd door middel van een HR combiketel van 2020, het platte dak van de keuken en bijkeuken is in 2020 vernieuwd.
Features
Transfer of ownership
- Last asking price
- € 225,000 kosten koper
- Asking price per m²
- € 2,711
- Status
- Sold
Construction
- Kind of house
- Single-family home, row house
- Building type
- Resale property
- Year of construction
- 1967
- Specific
- Partly furnished with carpets and curtains
- Type of roof
- Gable roof covered with roof tiles
Surface areas and volume
- Areas
- Living area
- 83 m²
- Other space inside the building
- 6 m²
- External storage space
- 9 m²
- Plot size
- 132 m²
- Volume in cubic meters
- 280 m³
Layout
- Number of rooms
- 6 rooms (3 bedrooms)
- Number of bath rooms
- 1 bathroom and 1 separate toilet
- Bathroom facilities
- Shower, toilet, and washstand
- Number of stories
- 3 stories
Energy
- Energy label
- Insulation
- Double glazing and insulated walls
- Heating
- CH boiler
- Hot water
- CH boiler
- CH boiler
- ATAG (gas-fired combination boiler from 2020, in ownership)
Cadastral data
- HOOGEVEEN I 2691
- Cadastral map
- Area
- 132 m²
- Ownership situation
- Full ownership
Exterior space
- Location
- Alongside a quiet road, in centre and in residential district
- Garden
- Back garden and front garden
- Back garden
- 45 m² (9.00 metre deep and 6.50 metre wide)
- Garden location
- Located at the northwest with rear access
Storage space
- Shed / storage
- Detached wooden storage
- Facilities
- Electricity
Parking
- Type of parking facilities
- Public parking
Photos 45
© 2001-2025 funda












































