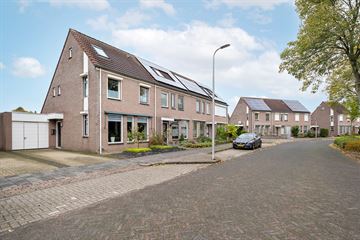This house on funda: https://www.funda.nl/en/detail/koop/verkocht/hoogeveen/huis-korenstraat-78/43788917/

Description
Op een rustige locatie, in een kindvriendelijke woonomgeving gelegen HOEKWONING met GARAGE, TUINKAMER en EIGEN OPRIT op een kavel van ca. 212m² eigen grond. Deze hoekwoning is keurig onderhouden en heeft o.a. 4 slaapkamers, een besloten zonnige achtertuin met volop privacy en achterom, grenzend aan een ruime speeltuin.
Gelegen aan de voet van het Steenbergerpark en op korte afstand van Winkelcentrum "De Weide", recreatiegebied "Nijstad", en de op- en afritten naar de A28.
BEGANE GROND:
Entree/hal met meterkast, toilet en trapopgang. Sfeervolle woonkamer (ca. 25m²) met veel lichtinval en aansluitend de keurige keuken voorzien van 4 pits gaskookplaat, afzuigkap, vaatwasser, oven, combi-magnetron en diverse kastruimte.
De bijkeuken is voorzien van witgoedaansluiting en CV opstelplaats. Via een loopdeur is de tuinkamer bereikbaar, waar het in het vroege voorjaar al heerlijk vertoeven is.
EERSTE VERDIEPING:
Overloop met toegang tot drie slaapkamers (ca. 7m², 8m² en 11m²) en de badkamer voorzien van douche, whirlpool, wastafel, designradiator en tweede toilet.
TWEEDE VERDIEPING:
Overloop met toegang tot de vierde slaapkamer (ca. 8m²).
TUIN:
De besloten tuin is gelegen op het Westen, bereikbaar vanuit zowel de bijkeuken als de garage/tuinkamer en is keurig aangelegd en onderhouden.
STERKE PUNTEN & BIJZONDERHEDEN:
- Goed onderhouden;
- Voorzien van 4 slaapkamers;
- Met eigen garage en oprit;
- Gelegen aan de rand van het Steenbergerpark;
- Besloten zonnige tuin met tuinkamer, volop privacy en achterom.
Features
Transfer of ownership
- Last asking price
- € 345,000 kosten koper
- Asking price per m²
- € 3,450
- Status
- Sold
Construction
- Kind of house
- Single-family home, corner house
- Building type
- Resale property
- Year of construction
- 1989
- Type of roof
- Gable roof covered with roof tiles
Surface areas and volume
- Areas
- Living area
- 100 m²
- Other space inside the building
- 38 m²
- Plot size
- 212 m²
- Volume in cubic meters
- 459 m³
Layout
- Number of rooms
- 5 rooms (4 bedrooms)
- Number of bath rooms
- 1 bathroom
- Bathroom facilities
- Shower, toilet, sink, and whirlpool
- Number of stories
- 3 stories
- Facilities
- Outdoor awning and TV via cable
Energy
- Energy label
- Insulation
- Roof insulation, double glazing, insulated walls, floor insulation and completely insulated
- Heating
- CH boiler
- Hot water
- CH boiler
- CH boiler
- Vaillant (gas-fired combination boiler from 2007, in ownership)
Cadastral data
- HOOGEVEEN P 2496
- Cadastral map
- Area
- 212 m²
- Ownership situation
- Full ownership
Exterior space
- Location
- Alongside park, alongside a quiet road and in residential district
- Garden
- Back garden and front garden
- Back garden
- 77 m² (11.00 metre deep and 7.00 metre wide)
- Garden location
- Located at the west with rear access
Garage
- Type of garage
- Attached brick garage
- Capacity
- 1 car
- Facilities
- Electricity
- Insulation
- No insulation
Parking
- Type of parking facilities
- Parking on private property and public parking
Photos 57
© 2001-2025 funda
























































