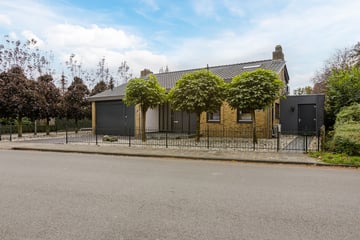
Description
Dit ruime en goed onderhouden vrijstaande huis op een prachtige, centrale locatie in Hoogeveen is het ontdekken meer dan waard!
Het huis heeft een grote slaap- en badkamer op de begane grond, een royale inpandige garage met eigen oprit en elektrische deur en een separate schuur. De fraaie, onder architectuur aangelegde tuin op het zuiden heeft een mooi terras en is volledig beschut, waardoor u met 100% privacy kunt genieten van de rust, de vogelgeluiden en de eekhoorntjes in het vele omringende groen.
Het huis is gelegen aan de rand van een klein woonwijkje op loopafstand van het centrum van Hoogeveen met al zijn voorzieningen. De op- en afrit van de snelwegen A37 en A28 en het NS-station zijn op korte afstand bereikbaar.
Indeling begane grond:
Entree en hal, ruime wasruimte met wasmachineaansluiting, modern toilet, meterkast met krachtstroom, toegang tot de royale garage. Lichte, tuingerichte woonkamer met airconditioning en sfeervolle haard, open keuken voorzien van inductiekookplaat en afzuigkap. Luxe, zeer ruime badkamer met vloerverwarming, whirlpool, grote inloopdouche en dubbele wastafel en grote slaapkamer met brede schuifpui, die schitterend uitkijkt op de tuin.
Indeling eerste verdieping:
Vide en overloop die toegang geeft tot vier (slaap)kamers, waarvan 1 uiterst royale kamer voorzien van airconditioning, die ook zeer geschikt is als kantoor aan huis of atelier. Voorts een badkamer met douche, wastafelmeubel en toilet, een cv-ruimte en veel bergruimte.
Bijzonderheden:
• De woning is voorzien van 11 zonnepanelen.
• Gedeeltelijk kunststof kozijnen en volledig dubbele beglazing.
• Verwarming middels cv-ketel, haard of airconditioning.
• Aan de zuidzijde zijn de ramen beneden voorzien van sensor gestuurde screens.
• De gevels zijn afgewerkt met stijlvolle en duurzame zinken bekleding.
Kortom: een ideaal huis voor mensen die ruim willen wonen, voor een gezin of kantoor aan huis.
Features
Transfer of ownership
- Last asking price
- € 600,000 kosten koper
- Asking price per m²
- € 3,175
- Status
- Sold
Construction
- Kind of house
- Single-family home, detached residential property
- Building type
- Resale property
- Year of construction
- 1969
- Type of roof
- Gable roof covered with roof tiles
Surface areas and volume
- Areas
- Living area
- 189 m²
- Other space inside the building
- 48 m²
- Exterior space attached to the building
- 9 m²
- Plot size
- 529 m²
- Volume in cubic meters
- 900 m³
Layout
- Number of rooms
- 6 rooms (5 bedrooms)
- Number of bath rooms
- 2 bathrooms and 1 separate toilet
- Bathroom facilities
- Double sink, walk-in shower, whirlpool, shower, toilet, and washstand
- Number of stories
- 2 stories
- Facilities
- Air conditioning, alarm installation, outdoor awning, optical fibre, mechanical ventilation, flue, TV via cable, and solar panels
Energy
- Energy label
- Insulation
- Roof insulation, double glazing and floor insulation
- Heating
- CH boiler
- Hot water
- CH boiler
- CH boiler
- Vaillant Ecotec plus 30-34 (gas-fired combination boiler from 2012, in ownership)
Cadastral data
- HOOGEVEEN O 5756
- Cadastral map
- Area
- 529 m²
- Ownership situation
- Full ownership
Exterior space
- Location
- Alongside a quiet road, in centre, in residential district and unobstructed view
- Garden
- Back garden and surrounded by garden
- Back garden
- 242 m² (11.00 metre deep and 22.00 metre wide)
- Garden location
- Located at the south
Storage space
- Shed / storage
- Attached brick storage
Garage
- Type of garage
- Built-in
- Capacity
- 1 car
- Facilities
- Electrical door, electricity and heating
- Insulation
- Double glazing
Parking
- Type of parking facilities
- Parking on private property
Photos 66
© 2001-2024 funda

































































