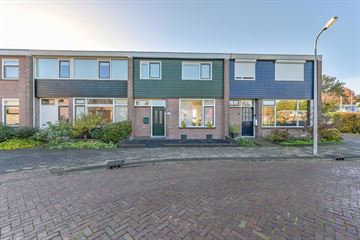
Description
KLAAR OM TE STARTEN??
In de groenrijke woonwijk Zuid gelegen een keurige TUSSENWONING met maar liefst 4 slaapkamers, volledig voorzien van kunststof kozijnen, op het zuiden gelegen achtertuin met overkapping en tweetal bergingen. Kortom; een ideale woning voor de starters of diegene welke een woonpromotie wenst te maken!!
INDELING:
o.a. hal/entree, toilet, provisiekelder, doorzonkamer met gashaard en laminaatvloer, half open keuken voorzien gaskookplaat, afzuigkap, koelkast en combi-magnetron, bijkeuken met witgoed aansluiting, inpandig te bereiken berging, overkapping en extra schuur. Op de verdieping een overloop, 4 slaapkamers (waarvan één met vaste kasten) en badkamer voorzien van inloop-douche en een wastafel.
INFORMATIE:
- verwarming middels moederhaard;
- warm water middels geiser;
- volledig voorzien van kunststof kozijnen met dubbele beglazing;
- weids uitzicht over openbaar groen;
- ruim bemeten achtertuin welke op het zuiden gelegen met achterom en overkapping;
- ideale starterswoning;
Features
Transfer of ownership
- Last asking price
- € 247,500 kosten koper
- Asking price per m²
- € 2,578
- Status
- Sold
Construction
- Kind of house
- Single-family home, row house
- Building type
- Resale property
- Year of construction
- 1964
- Type of roof
- Flat roof covered with asphalt roofing
Surface areas and volume
- Areas
- Living area
- 96 m²
- Exterior space attached to the building
- 21 m²
- External storage space
- 7 m²
- Plot size
- 142 m²
- Volume in cubic meters
- 326 m³
Layout
- Number of rooms
- 6 rooms (4 bedrooms)
- Number of bath rooms
- 1 bathroom and 1 separate toilet
- Bathroom facilities
- Shower and sink
- Number of stories
- 2 stories
- Facilities
- Optical fibre, passive ventilation system, and TV via cable
Energy
- Energy label
- Insulation
- Roof insulation and double glazing
- Heating
- Gas heater
- Hot water
- Gas water heater
Cadastral data
- HOOGEVEEN L 3455
- Cadastral map
- Area
- 142 m²
- Ownership situation
- Full ownership
Exterior space
- Location
- Alongside a quiet road
- Garden
- Back garden and front garden
- Back garden
- 42 m² (11.70 metre deep and 3.56 metre wide)
- Garden location
- Located at the south with rear access
Storage space
- Shed / storage
- Attached brick storage
- Facilities
- Electricity and running water
Parking
- Type of parking facilities
- Public parking
Photos 50
© 2001-2025 funda

















































