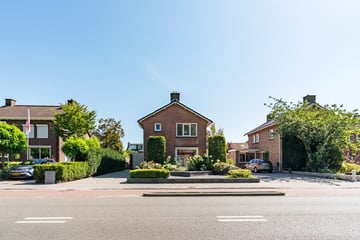
Description
Droom jij ervan om te wonen in een vrijstaande woning in het centrum van Hoogeveen?
Deze leuke woning heeft een kaveloppervlakte van ruim 500 m² met verschillende mogelijkheden voorzien van o.a. kunststof kozijnen, 2 badkamers, 4 grote slaapkamers, oprit voor meerdere auto's en een garage.
Gelegen op een mooie locatie nabij het centrum, met alle voorzieningen in de omgeving zoals de Hoofdstraat met o.a. winkels, restaurants, bioscoop en theater maar ook de supermarkten, scholen, sportverenigingen en de uitvalswegen zijn dichtbij!
Indeling:
Entree, meterkast, kelder en toilet met fontein, bijkeuken met een extra keukenblok, witgoedaansluiting en doorgang naar de ruime berging en garage.
Lichte woonkamer van ca 30m² voorzien van een erker met glazen deuren naar de open keuken van ca 15m² met enig inbouwapparatuur.
Eerste verdieping:
Overloop met inbouwkasten, 4 ruime slaapkamers waarvan 3 met vaste kasten en 1 met een balkon op het zuiden en 2 badkamers waarvan 1 met toilet, douche en wastafel en de ander met douche en wastafel.
Zolder:
2 separate bergzolders waarvan elk te bereiken zijn middels een vlizotrap.
Bijzonderheden:
- Kunststof kozijnen;
- Het pand is niet bewoond geweest door de verkoper.
Features
Transfer of ownership
- Last asking price
- € 489,500 kosten koper
- Asking price per m²
- € 3,423
- Status
- Sold
Construction
- Kind of house
- Single-family home, detached residential property
- Building type
- Resale property
- Year of construction
- 1955
- Specific
- Partly furnished with carpets and curtains
- Type of roof
- Gable roof covered with roof tiles
Surface areas and volume
- Areas
- Living area
- 143 m²
- Other space inside the building
- 45 m²
- Exterior space attached to the building
- 5 m²
- External storage space
- 6 m²
- Plot size
- 512 m²
- Volume in cubic meters
- 706 m³
Layout
- Number of rooms
- 5 rooms (4 bedrooms)
- Number of bath rooms
- 2 bathrooms and 1 separate toilet
- Bathroom facilities
- 2 showers, toilet, 2 sinks, and washstand
- Number of stories
- 2 stories and a loft
Energy
- Energy label
- Insulation
- Double glazing
- Heating
- CH boiler
- Hot water
- CH boiler
- CH boiler
- Gas-fired combination boiler from 2021, in ownership
Cadastral data
- HOOGEVEEN O 3896
- Cadastral map
- Area
- 512 m²
- Ownership situation
- Full ownership
Exterior space
- Location
- In centre
- Garden
- Back garden and front garden
- Back garden
- 196 m² (14.00 metre deep and 14.00 metre wide)
- Garden location
- Located at the east with rear access
- Balcony/roof terrace
- Balcony present
Storage space
- Shed / storage
- Built-in
- Facilities
- Electricity
Garage
- Type of garage
- Attached brick garage
- Capacity
- 1 car
- Facilities
- Electricity
Parking
- Type of parking facilities
- Parking on private property
Photos 60
© 2001-2025 funda



























































