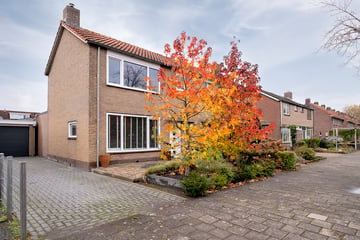
Description
Ga voor meer informatie naar wolfsbosstraat32.nl
Centraal in Hoogeveen gelegen onderhoudsvriendelijke, gemoderniseerde en uitgebouwde TWEE-ONDER-EEN-KAP WONING met garage en ENERGIELABEL A.
De woning ligt in de wijk Wolfsbos, op korte afstand van het centrum van Hoogeveen en nabij het atletiek- en sportpark Bentinckspark. Binnen 5 autominuten zijn de uitvalswegen A37 (richting Emmen-Duitse grens) en A28 (richting Zwolle/ Groningen) bereikbaar. In de nabijheid van de woning liggen de scholengemeenschappen van het Roelof van Echten en de Wolfsbos.
BEGANE GROND:
Hal/ entree met toilet, meterkast en trapopgang, nette keuken (ca. 15 m2) met diverse inbouwapparatuur, alsmede een ruime uitgebouwde woonkamer (ca. 36 m2) met houtkachel en schuifpui naar het terras aan de achterzijde van de woning. Vanuit de keuken doorgang naar de bijkeuken met vaste kast voor de c.v. installatie en kastenwand met wasmachine en droger aansluiting. Vanuit de bijkeuken eveneens toegang tot de tuin.
EERSTE VERDIEPING:
Overloop met toegang tot drie slaapkamers (ca. 10, 14 en 8 m2) en de gemoderniseerde badkamer (2021) met douchehoek, 2e toilet en wastafel.
TWEEDE VERDIEPING:
Middels een vlizotrap bereikbare zolderberging (ca. 9 m2).
TUIN:
De woning heeft een onderhoudsvriendelijke en moderne tuin, gelegen op het zuidwesten. Vanuit de tuin is de garage bereikbaar, alsmede de sfeervolle vrijstaande houten overkapping.
STERKE PUNTEN/ BIJZONDERHEDEN:
- Voorzien van 8 zonnepanelen;
- aanbouw (2021) met schuifpui;
- geheel voorzien van kunststof kozijnen en HR++ beglazing en rolluiken achter (2018);
- vloerverwarming in de woonkamer en de bijkeuken (2021);
- parkeergelegenheid op eigen terrein;
- energielabel A;
- gevels gereinigd en geïmpregneerd (2022);
- Dak niet geïsoleerd maar verdiepingsvloer zolder wel.
Features
Transfer of ownership
- Last asking price
- € 335,000 kosten koper
- Asking price per m²
- € 3,131
- Status
- Sold
Construction
- Kind of house
- Single-family home, double house
- Building type
- Resale property
- Year of construction
- 1967
- Type of roof
- Gable roof covered with asphalt roofing and roof tiles
Surface areas and volume
- Areas
- Living area
- 107 m²
- Other space inside the building
- 9 m²
- External storage space
- 16 m²
- Plot size
- 289 m²
- Volume in cubic meters
- 419 m³
Layout
- Number of rooms
- 5 rooms (3 bedrooms)
- Number of bath rooms
- 1 bathroom and 1 separate toilet
- Bathroom facilities
- Shower, toilet, and sink
- Number of stories
- 2 stories and an attic
- Facilities
- Air conditioning, optical fibre, passive ventilation system, rolldown shutters, flue, sliding door, TV via cable, and solar panels
Energy
- Energy label
- Insulation
- Roof insulation, double glazing, energy efficient window, insulated walls, floor insulation and completely insulated
- Heating
- CH boiler
- Hot water
- CH boiler
- CH boiler
- Vaillant (gas-fired combination boiler from 2014, in ownership)
Cadastral data
- HOOGEVEEN I 2641
- Cadastral map
- Area
- 289 m²
- Ownership situation
- Full ownership
Exterior space
- Location
- Alongside busy road and in residential district
- Garden
- Back garden and front garden
- Back garden
- 150 m² (15.00 metre deep and 10.00 metre wide)
- Garden location
- Located at the southwest with rear access
Garage
- Type of garage
- Attached brick garage
- Capacity
- 1 car
- Facilities
- Electricity
- Insulation
- No cavity wall
Parking
- Type of parking facilities
- Parking on private property
Photos 44
© 2001-2024 funda











































