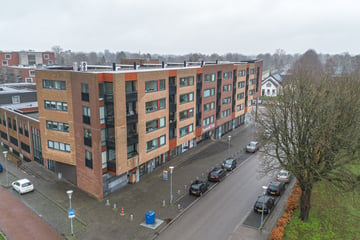
Description
In het appartementencomplex "Tussenhof Zuid" gelegen ruim appartement met drie slaapkamers, berging en eigen parkeerplaats in de parkeergarage. Het complex is gebouwd in 2003 en is volledig geïsoleerd met een Energielabel A+. Het appartement is netjes onderhouden en heeft een houten vloer in de hal en in de woonkamer.
Omgeving:
Het appartement kijkt uit op het winkelcentrum "de Hooge Meeren" met al haar voorzieningen, vele winkels, het theater "het Kielzog", de bibliotheek, restaurants en de bioscoop. Tevens is op loopafstand het zwembad en het gezondheidscentrum met o.a. huisartsenpraktijd, apotheek, fysiotherapeut en tandarts gehuisvest. De verbinding met de stad Groningen of Winschoten is uitstekend via het openbaar vervoer of de A7.
Indeling:
Begane grond: portiek met video-intercom, gemeenschappelijke hal met lift-installatie en het trappenhuis. Van hieruit zijn ook de parkeergarage en de berging bereikbaar.
Het appartement:
Entree van het appartement is op de tweede verdieping. Hal met garderobe en toilet en meterkast. Royale woonkamer met loggia op het zuiden. Een ruime open keuken voorzien van inbouwapparatuur zoals een keramische kookplaat met wasemkap, vaatwasser, koel-(vries)combinatie, combi-magnetron-(oven) en een voorraadkast. Vanuit de hal is er nog een technische ruimte met wasmachine - droger aansluiting, C.V.-ketel en Warmteterugwinning unit. Het appartement heeft drie slaapkamers, respectievelijk 21m2, 10m2 en 9m2. Badkamer voorzien van douchecabine, wastafel, ruime kast met schuifdeuren en tevens aansluiting voor witgoed.
INFO:
- Aanvaarding kan snel
- VvE bijdrage van 175,- per maand.
- Volledig geïsoleerd appartement (energielabel A+)
- Op loopafstand van het winkelcentrum en medisch centrum
- Geen gebruik gemaakt van SNN subsidies
Features
Transfer of ownership
- Last asking price
- € 365,000 kosten koper
- Asking price per m²
- € 3,202
- Status
- Sold
- VVE (Owners Association) contribution
- € 175.00 per month
Construction
- Type apartment
- Apartment with shared street entrance (apartment)
- Building type
- Resale property
- Year of construction
- 2003
- Type of roof
- Flat roof covered with asphalt roofing
Surface areas and volume
- Areas
- Living area
- 114 m²
- Exterior space attached to the building
- 5 m²
- External storage space
- 8 m²
- Volume in cubic meters
- 348 m³
Layout
- Number of rooms
- 4 rooms (3 bedrooms)
- Number of bath rooms
- 1 bathroom and 1 separate toilet
- Bathroom facilities
- Shower and sink
- Number of stories
- 1 story
- Located at
- 3rd floor
- Facilities
- Alarm installation, outdoor awning, elevator, mechanical ventilation, sliding door, TV via cable, and solar panels
Energy
- Energy label
- Insulation
- Completely insulated
- Heating
- CH boiler and heat recovery unit
- Hot water
- CH boiler
- CH boiler
- Nefit (gas-fired combination boiler from 2018, in ownership)
Cadastral data
- HOOGEZAND B 3943
- Cadastral map
- Ownership situation
- Full ownership
Exterior space
- Location
- In centre and unobstructed view
Storage space
- Shed / storage
- Built-in
- Facilities
- Electricity
Garage
- Type of garage
- Underground parking
Parking
- Type of parking facilities
- Public parking and parking garage
VVE (Owners Association) checklist
- Registration with KvK
- Yes
- Annual meeting
- Yes
- Periodic contribution
- Yes (€ 175.00 per month)
- Reserve fund present
- Yes
- Maintenance plan
- Yes
- Building insurance
- Yes
Photos 33
© 2001-2024 funda
































