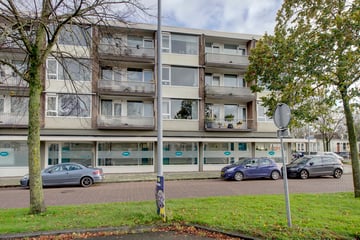
Description
Op aantrekkelijke woonlocatie gelegen, nabij het centrum van Hoogezand deze goed onderhouden 3-kamer APPARTEMENT (bj. 1963) op de tweede woonlaag gesitueerd, met een inpandige BERGING in het souterrain en een vrijstaande stenen GARAGE. Op korte loopafstand zijn diverse openbare voorzieningen aanwezig zoals: winkels (3 supermarkten, Action, kledingwinkels), scholen, openbaar vervoermogelijkheden en gezellige uitgaansgelegenheden (een bioscoop en een theatercentrum). De stad Groningen is in slechts 15 autominuten (A7) te bereiken.
Indeling.
Begane grond: gesloten portiek met intercom (video) en een lift.
Appartement: entree (kunststof voordeur), hal, meterkast (vernieuwd), 1 slaapkamer met een wastafel (3.57 x 3.63 m2), dichte keuken (3.36 x 2.87 m2) voorzien van een inbouw- combimagnetron, draaicarrousel, apothekerskast, 4-pits kookplaat, en een koelkast, lichte woonkamer met toegang naar het balkon op de westzijde (avondzon), 2e slaapkamer (3.63 x 3.97 m2), nette badkamer voorzien van een inloopdouche, toilet, en een wastafel, berging.
Extra informatie.
Deze woning heeft grotendeels kunststof kozijnen met HR++ beglazing (Energielabel C, regnr 2664473027)
Verwarming middels blokverwarming.
Actieve VVE (Vereniging van Eigenaren), bijdrage € 320,00 per maand inclusief: stookkosten, verzekering, reservering voor groot onderhoud complex, glazenwasser.
Er is aan de voorzijde (westzijde) electrische zonwering aanwezig.
De SNN subsidie van € 10.000,00 is beschikbaar voor de koper!
De fotoreportage geeft een werkelijk beeld van de woning, er is geen gebruik gemaakt van speciale groothoeklenzen!
Onze meetinstructie is gebaseerd op de NEN2580.
BEZICHTIGINGSAFSPRAKEN GRAAG VIA DE MAIL!
U kunt vrijblijvend een brochure aanvragen bij Jans Duit Makelaardij te Hoogezand.
Features
Transfer of ownership
- Last asking price
- € 189,500 kosten koper
- Asking price per m²
- € 2,311
- Status
- Sold
- VVE (Owners Association) contribution
- € 320.00 per month
Construction
- Type apartment
- Galleried apartment (apartment)
- Building type
- Resale property
- Year of construction
- 1963
- Type of roof
- Flat roof covered with asphalt roofing
Surface areas and volume
- Areas
- Living area
- 82 m²
- Other space inside the building
- 6 m²
- External storage space
- 15 m²
- Volume in cubic meters
- 266 m³
Layout
- Number of rooms
- 3 rooms (2 bedrooms)
- Number of bath rooms
- 1 bathroom
- Bathroom facilities
- Walk-in shower, toilet, and sink
- Number of stories
- 4 stories
- Located at
- 2nd floor
- Facilities
- TV via cable
Energy
- Energy label
- Insulation
- Completely insulated
- Heating
- Communal central heating
- Hot water
- Electrical boiler (rental)
Cadastral data
- HOOGEZAND K 4579
- Cadastral map
- Ownership situation
- Full ownership
Exterior space
- Location
- In centre
- Balcony/roof terrace
- Balcony present
Storage space
- Shed / storage
- Built-in
- Facilities
- Electricity
Garage
- Type of garage
- Detached brick garage
- Capacity
- 1 car
Parking
- Type of parking facilities
- Public parking
VVE (Owners Association) checklist
- Registration with KvK
- Yes
- Annual meeting
- Yes
- Periodic contribution
- Yes (€ 320.00 per month)
- Reserve fund present
- Yes
- Maintenance plan
- Yes
- Building insurance
- Yes
Photos 24
© 2001-2025 funda























