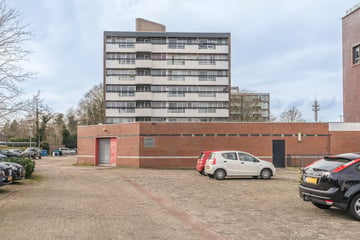
Description
- zo te betrekken -
- ideaal voor starters -
- v.v. HR++ glas -
Dit mooie 2 kamer hoekappartement is recent gemoderniseerd en zo te betrekken. De huidige eigenaar heeft de keuken en de badkamer vernieuwd en het appartement v.v. HR++ glas waardoor het comfortabel wonen is. Het energielabel is hierop nog niet aangepast en zal beter uitvallen. De ruime woonkamer heeft een moderne open keuken en via de openslaande deuren kom je op het balkon, waar je heerlijk in de ochtendzon van een kop koffie kunt genieten. Ben je een zonaanbidder dan is er ook nog een kleiner balkon op het zuiden. Het appartement ligt centraal in Hoogezand en je vind alle voorzieningen binnen handbereik. Kortom als jij een plek voor jezelf zoekt kom dan gerust eens kijken.
Indeling: afgesloten entree met toegang naar de fietsenberging en met de lift of de trap naar het appartement.
Indeling appartement: entree/hal, modern toilet, moderne badkamer met douchecabine en wastafelmeubel, ruime, lichte woonkamer v.v. laminaat, moderne, open keuken v.v. inbouwapparatuur totaal ca. 665x515, slaapkamer v.v. laminaat met toegang tot balkonnetje op het zuiden.
Info: VvE € 188,16 per maand incl. water en huurboiler, fietsenberging, appartement heeft geen gasmeter meer wat vastrecht scheelt.
Features
Transfer of ownership
- Last asking price
- € 150,000 kosten koper
- Asking price per m²
- € 2,459
- Status
- Sold
- VVE (Owners Association) contribution
- € 188.16 per month
Construction
- Type apartment
- Apartment with shared street entrance (apartment)
- Building type
- Resale property
- Year of construction
- 1972
- Accessibility
- Accessible for the elderly
- Specific
- With carpets and curtains
- Type of roof
- Flat roof covered with asphalt roofing
Surface areas and volume
- Areas
- Living area
- 61 m²
- Exterior space attached to the building
- 4 m²
- External storage space
- 3 m²
- Volume in cubic meters
- 185 m³
Layout
- Number of rooms
- 1 room (1 bedroom)
- Number of bath rooms
- 1 bathroom and 1 separate toilet
- Bathroom facilities
- Shower, sink, and washstand
- Number of stories
- 1 story
- Located at
- 1st floor
- Facilities
- French balcony, elevator, mechanical ventilation, passive ventilation system, and TV via cable
Energy
- Energy label
- Insulation
- Double glazing and energy efficient window
- Heating
- Communal central heating
- Hot water
- Electrical boiler (rental)
Cadastral data
- HOOGEZAND K 7662
- Cadastral map
- Ownership situation
- Full ownership
- HOOGEZAND K 7662
- Cadastral map
- Ownership situation
- Full ownership
Exterior space
- Location
- In centre
- Balcony/roof terrace
- Balcony present
Storage space
- Shed / storage
- Built-in
Parking
- Type of parking facilities
- Public parking
VVE (Owners Association) checklist
- Registration with KvK
- Yes
- Annual meeting
- Yes
- Periodic contribution
- Yes (€ 188.16 per month)
- Reserve fund present
- Yes
- Maintenance plan
- Yes
- Building insurance
- Yes
Photos 33
© 2001-2025 funda
































